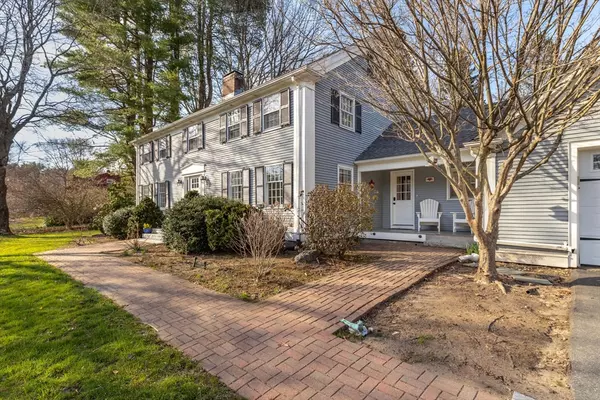For more information regarding the value of a property, please contact us for a free consultation.
18 Pheasant Ave Sudbury, MA 01776
Want to know what your home might be worth? Contact us for a FREE valuation!

Our team is ready to help you sell your home for the highest possible price ASAP
Key Details
Sold Price $1,500,000
Property Type Single Family Home
Sub Type Single Family Residence
Listing Status Sold
Purchase Type For Sale
Square Footage 2,731 sqft
Price per Sqft $549
MLS Listing ID 73227582
Sold Date 06/18/24
Style Colonial
Bedrooms 4
Full Baths 2
Half Baths 1
HOA Y/N false
Year Built 1960
Annual Tax Amount $15,734
Tax Year 2024
Lot Size 0.710 Acres
Acres 0.71
Property Description
Nestled in the heart of Sudbury, this picture-perfect colonial boasts a seamless blend of classic charm & contemporary upgrades. As you step inside, you are greeted by the epitome of culinary delight - a new chef's kitchen that will inspire your inner gourmet. Featuring a large cntr island, custom white cabinetry, & stunning quartz counters exuding sophistication & style. The kitchen seamlessly transitions to family room, where French doors lead to a 4-season porch bathed in natural light. A mudroom w/ custom built-ins, laundry room & 1/2 bth add convenience to everyday living. Cozy den w/ built-ins & dining room complete 1st fl. Upstairs, retreat to the primary br, featuring an updated ensuite bath & ample closet space. Three add'l bdrms provide plenty of room for family & guests. Walk up attic offers potential. Outside, the large rear yard beckons for outdoor enjoyment. Conveniently located in the center of town, enjoy easy access to the Rail Trail, shops, library & more!
Location
State MA
County Middlesex
Zoning RESA
Direction Old Lancaster>Meadow >Pheasant or Union > Pheasant
Rooms
Family Room Flooring - Hardwood, Window(s) - Picture, French Doors, Open Floorplan, Recessed Lighting
Basement Full, Unfinished
Primary Bedroom Level Second
Dining Room Flooring - Hardwood, Chair Rail, Wainscoting
Kitchen Flooring - Stone/Ceramic Tile, Countertops - Stone/Granite/Solid, Kitchen Island, Breakfast Bar / Nook, Open Floorplan, Recessed Lighting, Remodeled, Gas Stove, Lighting - Pendant
Interior
Interior Features Ceiling Fan(s), Recessed Lighting, Den, Sun Room, Mud Room, Walk-up Attic
Heating Baseboard, Radiant, Oil
Cooling Ductless
Flooring Tile, Hardwood, Flooring - Hardwood, Flooring - Stone/Ceramic Tile
Fireplaces Number 2
Fireplaces Type Family Room
Appliance Water Heater, Range, Dishwasher, Microwave, Refrigerator, Range Hood, Plumbed For Ice Maker
Laundry Flooring - Stone/Ceramic Tile, Remodeled, Sink, First Floor, Gas Dryer Hookup, Washer Hookup
Exterior
Exterior Feature Patio, Storage
Garage Spaces 2.0
Community Features Pool, Tennis Court(s), Park, Walk/Jog Trails, Bike Path, Conservation Area, House of Worship, Public School
Utilities Available for Gas Range, for Gas Dryer, Washer Hookup, Icemaker Connection
Roof Type Shingle
Total Parking Spaces 4
Garage Yes
Building
Lot Description Easements
Foundation Concrete Perimeter
Sewer Private Sewer
Water Public
Schools
Elementary Schools Noyes
Middle Schools Curtis
High Schools Lincoln-Sudbury
Others
Senior Community false
Read Less
Bought with Eric Rollo • The Agency



