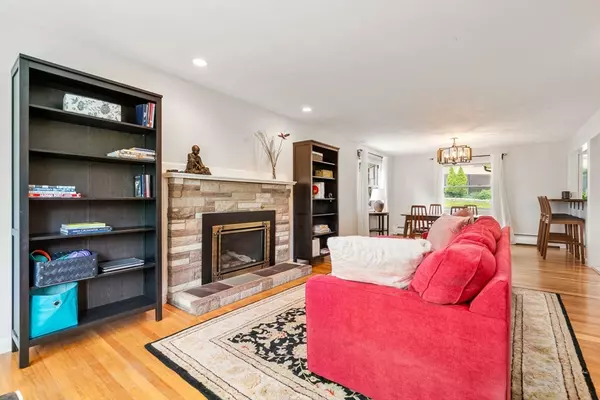For more information regarding the value of a property, please contact us for a free consultation.
38 Slocum Rd Boston, MA 02130
Want to know what your home might be worth? Contact us for a FREE valuation!

Our team is ready to help you sell your home for the highest possible price ASAP
Key Details
Sold Price $1,150,000
Property Type Single Family Home
Sub Type Single Family Residence
Listing Status Sold
Purchase Type For Sale
Square Footage 3,463 sqft
Price per Sqft $332
Subdivision Moss Hill
MLS Listing ID 73231026
Sold Date 06/20/24
Style Raised Ranch
Bedrooms 3
Full Baths 3
HOA Y/N false
Year Built 1962
Annual Tax Amount $13,191
Tax Year 2024
Lot Size 7,840 Sqft
Acres 0.18
Property Description
Expansive single family home on dead end street with views of downtown Boston from Slocum Rd. All 3 bedrooms are on the main floor including the Primary Suite with original en-suite ¾ bath & sliders to rear patio. Formal living and dining rooms are open to one another seamlessly leading to the kitchen. Bonus sunroom off kitchen is a great transition space to the L-shaped rear yard complete with perennial border gardens & fruit trees. Upper floor offers a finished playroom plus abundant storage in the unfinished attic. The finished, tiled lower level offers a generous mudroom w direct access to the 2-car garage, large bonus room with wood burning fireplace that works well as guest space, office or whatever your needs dictate! The lower level also offers a 3/4 bath, laundry room & separate utility room w cedar closet. Brand new central a/c system, 2-zone gas boiler (heat) w hot water storage installed in 2015, 200-amp electric, leased solar panels alleviate electric bills all year long.
Location
State MA
County Suffolk
Area Jamaica Plain
Zoning R1
Direction Pond St to Moss Hill Rd to Slocum Rd - dead end street
Rooms
Family Room Flooring - Stone/Ceramic Tile, Window(s) - Bay/Bow/Box
Primary Bedroom Level First
Dining Room Flooring - Wood, Window(s) - Bay/Bow/Box, Lighting - Overhead
Kitchen Flooring - Stone/Ceramic Tile, Breakfast Bar / Nook, Stainless Steel Appliances
Interior
Interior Features Cathedral Ceiling(s), Recessed Lighting, Ceiling Fan(s), Play Room, Sun Room, Mud Room
Heating Baseboard, Electric Baseboard, Natural Gas
Cooling Central Air
Flooring Wood, Tile, Flooring - Wall to Wall Carpet, Flooring - Stone/Ceramic Tile
Fireplaces Number 2
Fireplaces Type Family Room, Living Room
Appliance Water Heater, Range, Dishwasher, Disposal, Microwave, Refrigerator, Washer, Dryer
Laundry Sink, In Basement
Exterior
Exterior Feature Patio, Fenced Yard, Fruit Trees, Garden
Garage Spaces 2.0
Fence Fenced
Total Parking Spaces 4
Garage Yes
Building
Foundation Concrete Perimeter
Sewer Public Sewer
Water Public
Others
Senior Community false
Read Less
Bought with Aditi Jain • Redfin Corp.



