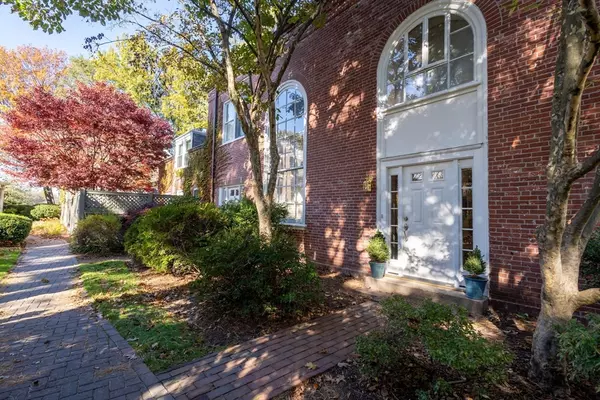For more information regarding the value of a property, please contact us for a free consultation.
60 Burroughs Street #33 Boston, MA 02130
Want to know what your home might be worth? Contact us for a FREE valuation!

Our team is ready to help you sell your home for the highest possible price ASAP
Key Details
Sold Price $1,100,000
Property Type Condo
Sub Type Condominium
Listing Status Sold
Purchase Type For Sale
Square Footage 2,122 sqft
Price per Sqft $518
MLS Listing ID 73214918
Sold Date 06/20/24
Style Other (See Remarks)
Bedrooms 2
Full Baths 2
Half Baths 1
HOA Fees $1,099/mo
Year Built 1905
Annual Tax Amount $7,814
Tax Year 2024
Property Description
Sought-after Jamaica Pond Estates, 2 bedroom/2.5 bath Condominium residence with private entrance. Pristine with beautiful new kitchen – high design cabinetry, granite countertops and breakfast peninsula. The Great Room encompasses a large dining area and living room with oak floors, wood-burning fireplace & french doors to a private brick patio. The second level hosts 2 bedrooms with palladium windows and cathedral ceilings, including a primary bedroom suite. The capacious central sitting area is perfect as a den or study. The loft space offers a sanctuary tucked away on the top floor, adjacent to an oversized attic storage room. 2-car parking includes a garage. Professionally managed. Unrivaled setting across from Jamaica Pond on lush and expansive grounds with old growth trees & plantings, plus tennis court. Proximate to all Jamaica Plain's natural & cultural treasures, renowned restaurants and shops.
Location
State MA
County Suffolk
Area Jamaica Plain
Zoning condo
Direction Jamaicaway to Eliot St, 2nd driveway on the left. Park on Eliot Street, walk down driveway.
Rooms
Basement N
Primary Bedroom Level Second
Dining Room Flooring - Wood, Open Floorplan
Kitchen Flooring - Wood, Countertops - Stone/Granite/Solid, Peninsula
Interior
Interior Features Ceiling Fan(s), Attic Access, Storage, Sitting Room, Loft
Heating Central, Forced Air, Electric
Cooling Central Air, Heat Pump
Flooring Plywood, Tile, Carpet, Hardwood, Brick, Flooring - Wall to Wall Carpet
Fireplaces Number 1
Fireplaces Type Living Room
Appliance Range, Dishwasher, Disposal, Refrigerator, Washer, Dryer, Range Hood
Laundry In Unit, Electric Dryer Hookup, Washer Hookup
Exterior
Exterior Feature Patio - Enclosed, Professional Landscaping, Tennis Court(s)
Garage Spaces 1.0
Community Features Shopping, Tennis Court(s), Park, Walk/Jog Trails, Medical Facility, Bike Path, Conservation Area, Private School
Utilities Available for Electric Range, for Electric Oven, for Electric Dryer, Washer Hookup
Total Parking Spaces 1
Garage Yes
Building
Story 3
Sewer Public Sewer
Water Public
Others
Pets Allowed Yes
Senior Community false
Acceptable Financing Contract
Listing Terms Contract
Read Less
Bought with Jack Lavanchy • Cabot & Company



