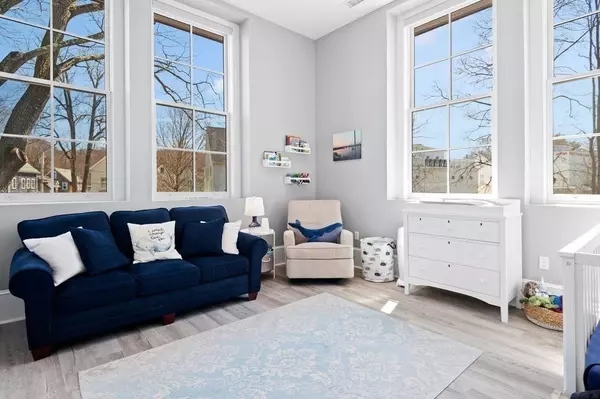For more information regarding the value of a property, please contact us for a free consultation.
10 Congress St #204 Amesbury, MA 01913
Want to know what your home might be worth? Contact us for a FREE valuation!

Our team is ready to help you sell your home for the highest possible price ASAP
Key Details
Sold Price $525,000
Property Type Condo
Sub Type Condominium
Listing Status Sold
Purchase Type For Sale
Square Footage 1,091 sqft
Price per Sqft $481
MLS Listing ID 73222836
Sold Date 06/21/24
Bedrooms 2
Full Baths 1
HOA Fees $367/mo
Year Built 1910
Annual Tax Amount $5,785
Tax Year 2024
Lot Size 0.640 Acres
Acres 0.64
Property Description
RARELY OFFERED! Formerly an elementary school, this stunning property has been meticulously transformed into a collection of exclusive luxury condos. This first floor, single-level unit features a soaring 12 ft ceiling that reflects back to its educational roots + large windows that welcome an abundance of sunlight. The modern kitchen with quartzite countertops, stainless steel appliances and tile backsplash flows into the open concept living area, perfect for entertaining. In unit laundry, pet friendly + a common outdoor patio for gatherings. Deeded parking for 2 cars. Convenient to major highways + Amesbury's lively downtown w/ restaurants, shops + breweries. Plus lakes, beaches + hiking trails are all nearby. Portsmouth + Newburyport are just minutes away. It's not just a home— it's a lifestyle! Don't miss this opportunity to own a piece of history reimagined for contemporary living. Offers due Tues 4/16 at 2pm.
Location
State MA
County Essex
Zoning Res
Direction GPS is accurate. Elm St to Congress St.
Rooms
Basement N
Primary Bedroom Level Main, First
Kitchen Vaulted Ceiling(s), Recessed Lighting, Stainless Steel Appliances, Gas Stove, Lighting - Pendant
Interior
Heating Forced Air, Natural Gas
Cooling Central Air
Flooring Laminate
Appliance Range, Dishwasher, Microwave, Refrigerator
Laundry First Floor, Gas Dryer Hookup
Exterior
Exterior Feature Patio
Community Features Public Transportation, Shopping, Tennis Court(s), Park, Walk/Jog Trails, Golf, Medical Facility, Laundromat, Bike Path, Highway Access, Public School
Utilities Available for Gas Range, for Gas Oven, for Gas Dryer
Roof Type Slate
Total Parking Spaces 2
Garage No
Building
Story 1
Sewer Public Sewer
Water Public
Others
Pets Allowed Yes w/ Restrictions
Senior Community false
Read Less
Bought with Cheryl Grant • RE/MAX Bentley's



