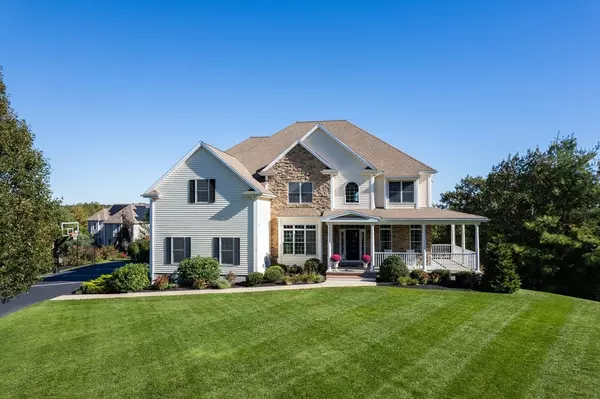For more information regarding the value of a property, please contact us for a free consultation.
14 Manchester Dr Wrentham, MA 02093
Want to know what your home might be worth? Contact us for a FREE valuation!

Our team is ready to help you sell your home for the highest possible price ASAP
Key Details
Sold Price $1,518,500
Property Type Single Family Home
Sub Type Single Family Residence
Listing Status Sold
Purchase Type For Sale
Square Footage 5,282 sqft
Price per Sqft $287
Subdivision Kings Grant Estates
MLS Listing ID 73207570
Sold Date 06/20/24
Style Colonial
Bedrooms 4
Full Baths 4
Half Baths 1
HOA Y/N false
Year Built 2002
Annual Tax Amount $14,683
Tax Year 2024
Lot Size 2.010 Acres
Acres 2.01
Property Description
Incredible opportunity to own this AMAZING 5K+ SQ FT 4+ BDRM 4.5 BATH home in arguably the BEST LOCATION, on the BEST STREET with the BEST VIEWS in this HIGHLY SOUGHT-AFTER NEIGHBORHOOD in Sheldonville! * OPEN FLOOR PLAN * Stunningly remodeled GOURMET CUSTOM KITCHEN that would be the envy of any chef who loves to entertain! Features include: mudroom, pantry, wet bar, double ovens, cook top, range hood, huge Quartz island, wine cooler, top-of-the-line SS appliances, and the ever-inviting hearth room with sliders to deck to enjoy those awe-inspiring panoramic vistas * LR w FP, cathedral ceiling and lrg windows, DR, a welcoming 2-story FOYER, 2 offices/study, and a half bath complete the 1st floor * CENTRAL VAC * 2nd FLR offers 4 ensuite bedrooms with the very spacious PRIMARY SUITE including a huge sitting area, spa-like bath and overly generous closet, huge LAUNDRY ROOM w access to full attic * BONUS ROOM, GYM and FULL BATH complete the walkout lower level leading to fenced in backyard
Location
State MA
County Norfolk
Area Sheldonville
Zoning R-87
Direction Route 121 (West St) to Manchester Drive
Rooms
Family Room Flooring - Hardwood, Open Floorplan, Slider
Basement Full, Finished, Walk-Out Access, Interior Entry, Radon Remediation System
Primary Bedroom Level Second
Dining Room Flooring - Hardwood
Kitchen Flooring - Hardwood, Dining Area, Pantry, Countertops - Stone/Granite/Solid, Kitchen Island, Wet Bar, Exterior Access, Open Floorplan, Remodeled, Stainless Steel Appliances, Lighting - Pendant
Interior
Interior Features Bathroom - Full, Bathroom - Tiled With Tub & Shower, Closet, Bathroom - With Tub & Shower, Closet - Linen, Pedestal Sink, Open Floorplan, Recessed Lighting, Bathroom, Exercise Room, Office, Bonus Room, Central Vacuum
Heating Forced Air, Oil
Cooling Central Air
Flooring Tile, Carpet, Hardwood, Flooring - Wall to Wall Carpet, Flooring - Hardwood, Flooring - Vinyl
Fireplaces Number 3
Fireplaces Type Family Room, Living Room
Appliance Oven, Dishwasher, Disposal, Microwave, Refrigerator, Washer, Dryer, Range Hood
Laundry Flooring - Stone/Ceramic Tile, Attic Access, Electric Dryer Hookup, Washer Hookup, Sink, Second Floor
Exterior
Exterior Feature Porch, Deck, Deck - Composite, Patio
Garage Spaces 3.0
Fence Fenced/Enclosed
Community Features Shopping, Golf, Conservation Area, Sidewalks
Roof Type Shingle
Total Parking Spaces 4
Garage Yes
Building
Lot Description Cul-De-Sac
Foundation Concrete Perimeter, Irregular
Sewer Private Sewer
Water Public
Architectural Style Colonial
Schools
Elementary Schools Delaney
Middle Schools King Philip
High Schools King Philip
Others
Senior Community false
Read Less
Bought with Benjamin Esposito • eXp Realty



