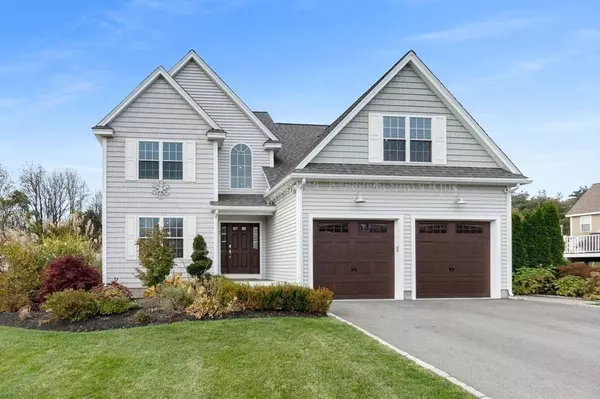For more information regarding the value of a property, please contact us for a free consultation.
2 Poplar Hill Circle Merrimac, MA 01860
Want to know what your home might be worth? Contact us for a FREE valuation!

Our team is ready to help you sell your home for the highest possible price ASAP
Key Details
Sold Price $1,190,000
Property Type Single Family Home
Sub Type Single Family Residence
Listing Status Sold
Purchase Type For Sale
Square Footage 4,490 sqft
Price per Sqft $265
MLS Listing ID 73218372
Sold Date 06/11/24
Style Colonial
Bedrooms 4
Full Baths 3
Half Baths 2
HOA Fees $38/ann
HOA Y/N true
Year Built 2017
Annual Tax Amount $9,896
Tax Year 2022
Lot Size 0.390 Acres
Acres 0.39
Property Description
Offers have been received. Offer deadline is Tuesday April 23rd 12:00 noon though seller reserves the right to accept an offer prior to the deadline. Custom built luxury with extraordinary detail. Amazing plantings, irrigation, fenced in yard, an in-ground heated, salt water pool, outdoor shower, fire-pit, putting green and an exterior half bath and whole house generator. This is the ultimate property for entertaining with a large, covered, outdoor kitchen. The interior of the home has high ceilings, surround sound and there are other numerous custom features throughout with an open, white chef's kitchen, a leathered granite island, stainless appliances and hardwood floors. The Kitchen opens to a large great room with a gas fireplace and an office with custom cabinetry. On the second floor, there is a large primary ensuite with a fireplace and a luxurious bath.
Location
State MA
County Essex
Zoning residentia
Direction 495 Exit 115, Broad St to Middle Road, left on Middle Road and Left on Poplar Hill Circle.
Rooms
Family Room Cathedral Ceiling(s), Flooring - Hardwood
Basement Full, Finished, Interior Entry, Bulkhead
Primary Bedroom Level Second
Dining Room Flooring - Hardwood, Open Floorplan
Kitchen Flooring - Hardwood, Dining Area, Countertops - Stone/Granite/Solid, Kitchen Island, Deck - Exterior, Exterior Access, Open Floorplan, Recessed Lighting, Stainless Steel Appliances, Wine Chiller, Gas Stove, Lighting - Pendant
Interior
Interior Features Bathroom - Full, Bathroom - Double Vanity/Sink, Steam / Sauna, Cable Hookup, Recessed Lighting, Countertops - Stone/Granite/Solid, Wet bar, Open Floorplan, Wainscoting, Bathroom - Half, Bathroom, Exercise Room, Media Room, Sauna/Steam/Hot Tub, Wet Bar, Wired for Sound
Heating Forced Air, Floor Furnace, Natural Gas, Fireplace
Cooling Central Air
Flooring Tile, Hardwood, Flooring - Stone/Ceramic Tile, Flooring - Vinyl
Fireplaces Number 3
Fireplaces Type Family Room, Master Bedroom
Appliance Gas Water Heater, Range, Oven, Dishwasher, Disposal, Microwave, Refrigerator, Washer, Dryer, Wine Refrigerator, Range Hood, Second Dishwasher, Stainless Steel Appliance(s), Wine Cooler
Laundry Flooring - Stone/Ceramic Tile, Second Floor, Electric Dryer Hookup, Washer Hookup
Exterior
Exterior Feature Deck, Deck - Composite, Patio, Pool - Inground, Pool - Inground Heated, Cabana, Storage, Professional Landscaping, Sprinkler System, Decorative Lighting, Screens, Fenced Yard, Gazebo, Fruit Trees, Garden, Outdoor Shower, Stone Wall
Garage Spaces 2.0
Fence Fenced/Enclosed, Fenced
Pool In Ground, Pool - Inground Heated
Community Features Shopping, Walk/Jog Trails, Golf, Medical Facility, Conservation Area, Highway Access, House of Worship, Marina, Public School
Utilities Available for Gas Range, for Electric Oven, for Electric Dryer, Washer Hookup
Roof Type Shingle
Total Parking Spaces 6
Garage Yes
Private Pool true
Building
Foundation Concrete Perimeter
Sewer Public Sewer
Water Public
Others
Senior Community false
Read Less
Bought with Dimino Group • Century 21 North East



