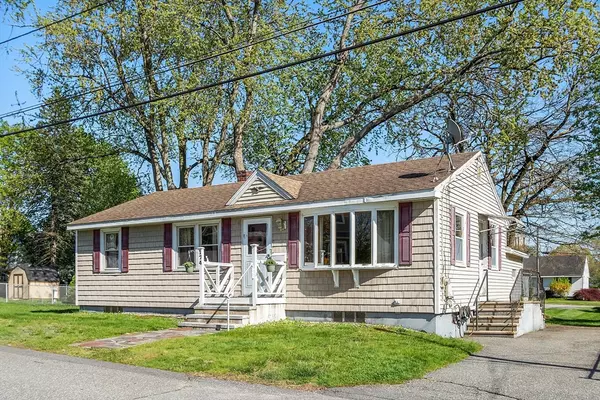For more information regarding the value of a property, please contact us for a free consultation.
174 Upham St Lowell, MA 01851
Want to know what your home might be worth? Contact us for a FREE valuation!

Our team is ready to help you sell your home for the highest possible price ASAP
Key Details
Sold Price $465,000
Property Type Single Family Home
Sub Type Single Family Residence
Listing Status Sold
Purchase Type For Sale
Square Footage 1,400 sqft
Price per Sqft $332
MLS Listing ID 73235557
Sold Date 06/20/24
Style Ranch
Bedrooms 3
Full Baths 1
Half Baths 1
HOA Y/N false
Year Built 1958
Annual Tax Amount $4,953
Tax Year 2024
Lot Size 6,098 Sqft
Acres 0.14
Property Description
THE OPEN HOUSE HAS BEEN CANCELLED, AN OFFER HAS BEEN ACCEPTED.Here is a 3 bedroom Ranch Home in the Lowell Highlands that is immediately available. Located on a quiet dead-end street with quick access to major highways, this estate sale offers an opportunity for a buyer to build equity. This home has good bones and it could use some updating. This property is easy to show.
Location
State MA
County Middlesex
Area Highlands
Zoning TSF
Direction Stevens St to Upham St.
Rooms
Basement Full, Partially Finished, Bulkhead, Sump Pump, Concrete
Primary Bedroom Level First
Dining Room Flooring - Vinyl, Deck - Exterior, Exterior Access, Open Floorplan, Lighting - Overhead
Kitchen Flooring - Vinyl, Countertops - Stone/Granite/Solid, Exterior Access, Pot Filler Faucet, Peninsula, Lighting - Overhead
Interior
Interior Features Lighting - Overhead, Bonus Room
Heating Central, Forced Air, Natural Gas
Cooling Central Air, Wall Unit(s)
Flooring Vinyl, Carpet, Hardwood, Flooring - Wall to Wall Carpet
Appliance Gas Water Heater, Water Heater, Range, Dishwasher, Refrigerator, Washer, Dryer
Laundry Gas Dryer Hookup, Washer Hookup, Lighting - Overhead, In Basement
Exterior
Exterior Feature Deck
Community Features Public Transportation, Shopping, Golf, Medical Facility, Highway Access, Public School
Utilities Available for Gas Range, for Gas Dryer, Washer Hookup
Roof Type Shingle
Total Parking Spaces 3
Garage No
Building
Lot Description Level
Foundation Concrete Perimeter
Sewer Public Sewer
Water Public
Schools
Elementary Schools Bailey
Middle Schools Daley
High Schools Lhs
Others
Senior Community false
Acceptable Financing Contract
Listing Terms Contract
Read Less
Bought with Rasy An • Pailin Realty



