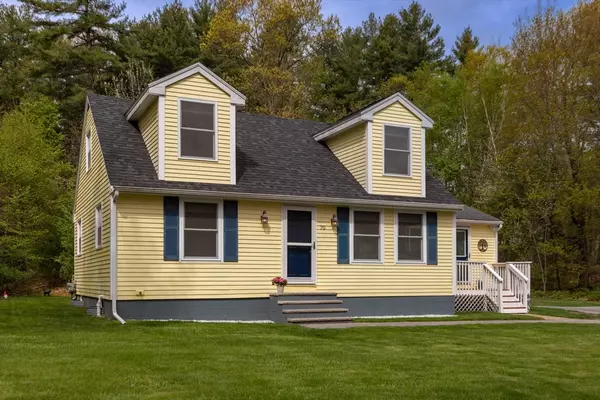For more information regarding the value of a property, please contact us for a free consultation.
70 Parham Tyngsborough, MA 01879
Want to know what your home might be worth? Contact us for a FREE valuation!

Our team is ready to help you sell your home for the highest possible price ASAP
Key Details
Sold Price $612,000
Property Type Single Family Home
Sub Type Single Family Residence
Listing Status Sold
Purchase Type For Sale
Square Footage 1,680 sqft
Price per Sqft $364
MLS Listing ID 73238057
Sold Date 06/25/24
Style Cape
Bedrooms 4
Full Baths 2
HOA Y/N false
Year Built 1964
Annual Tax Amount $6,900
Tax Year 2024
Lot Size 0.910 Acres
Acres 0.91
Property Description
Expanded & Updated Charming Cape on nearly an acre of land! Meticulously maintained, with an open concept floor plan & gleaming HW flrs on the main level. The welcoming living rm leads into the kitchen with ample cabinets, granite counters & stainless steel appliances. A large kitchen island makes it perfect for entertaining & flows into the dining room with a gas stove/fireplace & a glass door to the large deck. Easy access with an entry into the dining from the front porch as well! Flexible flr plan with the option to create the master bedrm on either levels of the home. 2 spacious bedrms with a full bathrm on the main level & 2 more bedrms upstairs with another full bathrm, all with good closet spaces. Full basement with the potential to add additional finished area to the home. Enjoy the outdoors with your family & friends in the big backyard with a fire pit. Additional storage in the oversized shed. Whole house generator for added convenience. Look no further, THIS IS HOME!
Location
State MA
County Middlesex
Zoning R1
Direction RT 3A to Sherburne to Coburn to Parham
Rooms
Basement Full, Interior Entry, Bulkhead, Concrete, Unfinished
Primary Bedroom Level Second
Dining Room Flooring - Hardwood, Balcony / Deck, Exterior Access, Open Floorplan, Lighting - Pendant
Kitchen Bathroom - Full, Flooring - Hardwood, Dining Area, Countertops - Stone/Granite/Solid, Kitchen Island, Breakfast Bar / Nook, Exterior Access, Remodeled, Lighting - Overhead
Interior
Heating Central, Baseboard
Cooling Ductless
Flooring Wood, Tile, Carpet
Fireplaces Type Dining Room
Appliance Gas Water Heater, Range, Dishwasher, Microwave, Refrigerator
Laundry In Basement, Washer Hookup
Exterior
Exterior Feature Porch, Deck, Storage
Community Features Shopping, Walk/Jog Trails, Private School, Public School
Utilities Available for Gas Range, for Gas Oven, Washer Hookup, Generator Connection
Roof Type Shingle
Total Parking Spaces 6
Garage No
Building
Lot Description Cleared, Level
Foundation Block
Sewer Public Sewer
Water Public
Architectural Style Cape
Others
Senior Community false
Read Less
Bought with Donald Crowell • LAER Realty Partners



