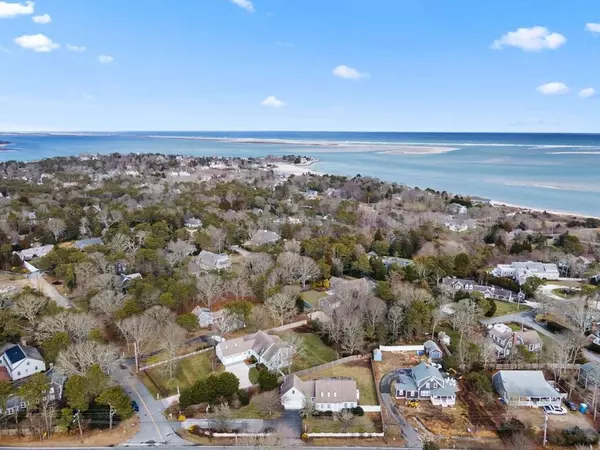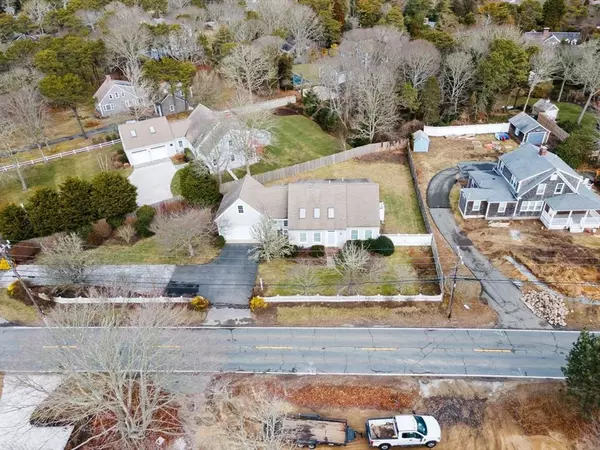For more information regarding the value of a property, please contact us for a free consultation.
98 Orleans Road Chatham, MA 02650
Want to know what your home might be worth? Contact us for a FREE valuation!

Our team is ready to help you sell your home for the highest possible price ASAP
Key Details
Sold Price $1,557,500
Property Type Single Family Home
Sub Type Single Family Residence
Listing Status Sold
Purchase Type For Sale
Square Footage 3,428 sqft
Price per Sqft $454
MLS Listing ID 73235327
Sold Date 06/25/24
Style Cape
Bedrooms 3
Full Baths 3
Half Baths 1
HOA Y/N false
Year Built 1997
Annual Tax Amount $5,231
Tax Year 2024
Lot Size 0.360 Acres
Acres 0.36
Property Description
PRICE REDUCTION $126K! Rental unicorn, designer masterpiece, offered fully furnished! This amazing central location in North Chatham is just steps away from lovely Cow Yard Beach and a short walk to the Fish Pier, Chatham Bars Inn and A's field. Stroll into town for dining, shopping, parades or band concerts. This 3,428 square foot home is the perfect balance of indoor/outdoor open concept living and versatile private spaces. Let the dogs play freely in the privacy of your perfectly landscaped fenced-in backyard. The thoughtfully planned design includes a commanding open concept kitchen, a stylish dining room and large living room. The house was completely renovated in 2020 including new kitchen, appliances, hardwood floors, 1,200' finished walk-out lower level with lots of bonus space with media room, full bath, wet bar and cocktail fridge. The new utilities including 2 new furnaces and central AC units and talkless hot water. The home features a 2-car garage and large first floor mas
Location
State MA
County Barnstable
Zoning R40
Direction Home is located on corner of Orleans Road and Captain's Walk with driveway access from each road.
Rooms
Basement Full, Finished, Walk-Out Access, Interior Entry, Concrete
Primary Bedroom Level First
Dining Room Flooring - Hardwood
Interior
Interior Features Central Vacuum
Heating Central, Forced Air, Natural Gas
Cooling Central Air
Flooring Tile, Vinyl, Hardwood
Appliance Gas Water Heater, Tankless Water Heater, Dishwasher, Microwave, Refrigerator, Freezer, Washer, Dryer, Range Hood, Plumbed For Ice Maker
Laundry Gas Dryer Hookup, Washer Hookup
Exterior
Exterior Feature Porch, Patio, Professional Landscaping, Screens, Fenced Yard, Outdoor Shower, Stone Wall
Garage Spaces 2.0
Fence Fenced
Community Features Park, Golf
Utilities Available for Gas Range, for Gas Oven, for Gas Dryer, Washer Hookup, Icemaker Connection
Waterfront Description Beach Front,Bay,Harbor,Ocean,1/10 to 3/10 To Beach
Roof Type Shingle
Total Parking Spaces 8
Garage Yes
Building
Lot Description Corner Lot, Level
Foundation Concrete Perimeter
Sewer Private Sewer
Water Public
Others
Senior Community false
Read Less
Bought with Julie Gross • Coldwell Banker Realty - Westwood



