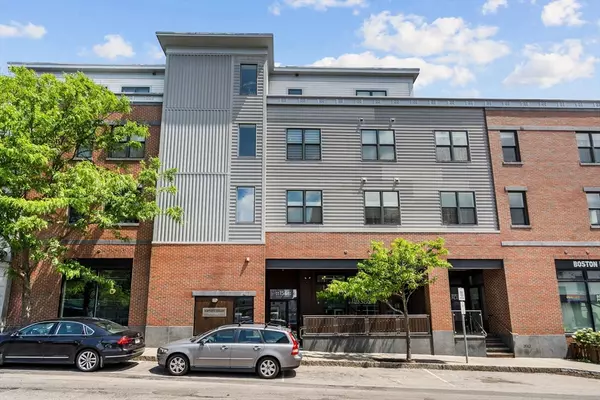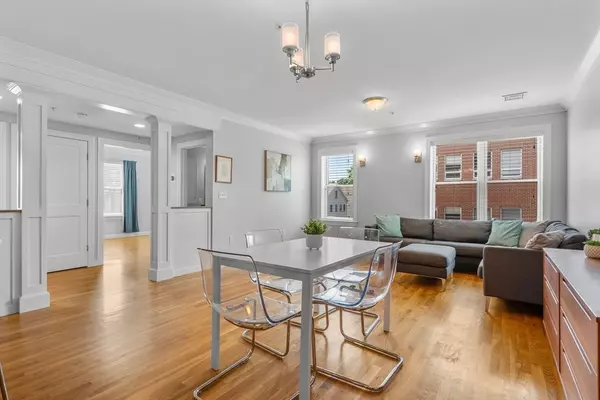For more information regarding the value of a property, please contact us for a free consultation.
156 Green St #204 Boston, MA 02130
Want to know what your home might be worth? Contact us for a FREE valuation!

Our team is ready to help you sell your home for the highest possible price ASAP
Key Details
Sold Price $825,000
Property Type Condo
Sub Type Condominium
Listing Status Sold
Purchase Type For Sale
Square Footage 1,048 sqft
Price per Sqft $787
MLS Listing ID 73244244
Sold Date 06/26/24
Bedrooms 2
Full Baths 1
Half Baths 1
HOA Fees $454/mo
Year Built 2011
Annual Tax Amount $4,251
Tax Year 2024
Property Description
OH CANCELLED. Offer accepted. Sprawling 2 bed, 1.5 bath condo delivers on location, convenience, space & amenities! Built new in 2011, the building boasts an ELEVATOR, climate-controlled garage parking, a heated driveway + prv basement storage. The unit greets you with a wide-open layout & large windows that bring in plenty of natural light. Granite & stainless kitchen has maple cabinetry and oversized peninsula with seating that flows seamlessly into the living/dining rooms. Thoughtful, functional layout offers 1.5 baths and in-unit laundry in addition to two sizeable bedrooms. Healthy and proactive condo association is fully owner occupied and self-managed, with the condo fee including heat, hot water, and snow removal. Located mere steps from the Green St T, Evergreen Eatery, Boston Pilates, Southwest Corridor & Johnson Parks, plus an easy commute to Longwood Medical or downtown. Savor the vibrancy & green space of JP this summer in this ultra-convenient home! 100% owner occupied.
Location
State MA
County Suffolk
Area Jamaica Plain
Direction Corner of Green & Amory Streets.
Rooms
Basement Y
Primary Bedroom Level Second
Dining Room Flooring - Hardwood, Open Floorplan
Kitchen Flooring - Hardwood, Countertops - Stone/Granite/Solid, Kitchen Island, Open Floorplan, Recessed Lighting, Stainless Steel Appliances
Interior
Interior Features Entrance Foyer, Center Hall
Heating Forced Air
Cooling Central Air
Flooring Hardwood, Flooring - Hardwood
Appliance Range, Dishwasher, Disposal, Microwave, Refrigerator, Washer, Dryer
Laundry Second Floor, In Unit
Exterior
Garage Spaces 1.0
Community Features Public Transportation, Shopping, Park, Walk/Jog Trails, Bike Path, Public School, T-Station
Roof Type Rubber
Garage Yes
Building
Story 1
Sewer Public Sewer
Water Public
Others
Pets Allowed Yes w/ Restrictions
Senior Community false
Read Less
Bought with Renee Mosier • William Raveis R. E. & Home Services



