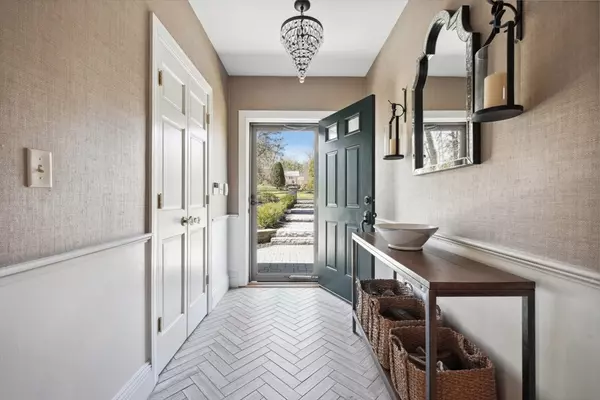For more information regarding the value of a property, please contact us for a free consultation.
333 Brush Hill Rd #B5 Milton, MA 02186
Want to know what your home might be worth? Contact us for a FREE valuation!

Our team is ready to help you sell your home for the highest possible price ASAP
Key Details
Sold Price $1,325,000
Property Type Condo
Sub Type Condominium
Listing Status Sold
Purchase Type For Sale
Square Footage 3,585 sqft
Price per Sqft $369
MLS Listing ID 73224265
Sold Date 06/27/24
Bedrooms 4
Full Baths 3
Half Baths 2
HOA Fees $1,418/mo
Year Built 1986
Annual Tax Amount $11,016
Tax Year 2024
Property Description
The way we see it there's only one way to do things … the right way and from the start. This jewel box was once a blank slate; now it's a chic home with finely honed elements of drama, surprise, quality, and sparkle. A bespoke kitchen has custom inset cabinetry, coffered ceiling, high quality lighting, and premier appliances … Sub-Zero and Wolf. A new screened-in porch is perfection for space, materials, and future relaxation. The dramatic living room is crowd-ready with gas fireplace, atrium doors to one of two terraces, and high ceilings. The primary suite has renovated bath, including custom cabinetry, two sinks, radiant heat, and sizable tile shower. Part of an 18-acre park-like community where landscaping, snow removal and more are all coordinated for you but with the benefit of a yard for puttering. New roof, windows, doors, hvac, custom automatic shades, and so much more. Close to commuter rail. Nothing to do but enjoy, especially the neighborhood tennis court!
Location
State MA
County Norfolk
Zoning RE
Direction 333 Brush Hill Rd is a gated community requiring a gate access code
Rooms
Basement Y
Primary Bedroom Level Second
Dining Room Coffered Ceiling(s), Flooring - Hardwood, Exterior Access, Open Floorplan, Recessed Lighting, Remodeled, Slider, Lighting - Overhead
Kitchen Coffered Ceiling(s), Closet/Cabinets - Custom Built, Flooring - Hardwood, Countertops - Stone/Granite/Solid, Kitchen Island, Wet Bar, Open Floorplan, Recessed Lighting, Remodeled, Stainless Steel Appliances, Wine Chiller, Lighting - Sconce, Lighting - Pendant
Interior
Interior Features Bathroom - Half, Countertops - Stone/Granite/Solid, Lighting - Sconce, Closet/Cabinets - Custom Built, Recessed Lighting, Bathroom - Full, Bathroom - With Shower Stall, Lighting - Overhead, Pedestal Sink, Cathedral Ceiling(s), Lighting - Pendant, Bathroom, Media Room, Wet Bar
Heating Forced Air, Air Source Heat Pumps (ASHP)
Cooling Central Air, Dual, Air Source Heat Pumps (ASHP)
Flooring Hardwood, Flooring - Hardwood, Laminate
Fireplaces Number 2
Fireplaces Type Living Room, Master Bedroom
Appliance Oven, Dishwasher, Microwave, Refrigerator, Wine Refrigerator, Range Hood, Plumbed For Ice Maker
Laundry Electric Dryer Hookup, Washer Hookup, Sink, In Basement, In Unit
Exterior
Exterior Feature Porch - Screened, Patio, Garden, Professional Landscaping, Sprinkler System
Garage Spaces 2.0
Fence Security
Community Features Public Transportation, Tennis Court(s), Walk/Jog Trails, Medical Facility, Bike Path, Private School, Public School
Utilities Available for Electric Oven, for Electric Dryer, Washer Hookup, Icemaker Connection
Roof Type Shingle
Total Parking Spaces 3
Garage Yes
Building
Story 4
Sewer Public Sewer
Water Public, Individual Meter
Schools
Elementary Schools Milton Public
Middle Schools Pierce Middle
High Schools Milton Hs
Others
Pets Allowed Yes
Senior Community false
Read Less
Bought with Kathleen Huntington • Coldwell Banker Realty - Milton
GET MORE INFORMATION




