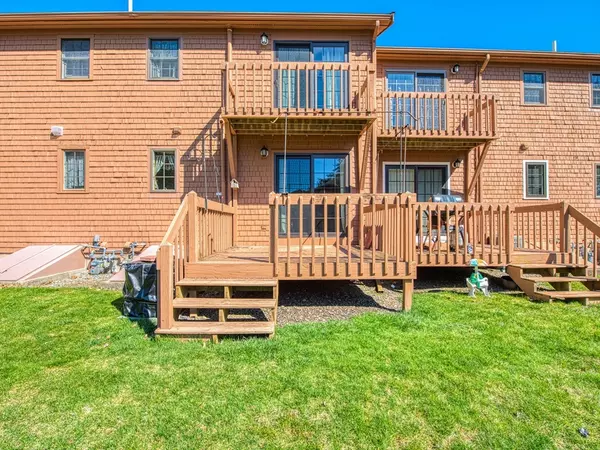For more information regarding the value of a property, please contact us for a free consultation.
489 Turnpike Street #45 Easton, MA 02375
Want to know what your home might be worth? Contact us for a FREE valuation!

Our team is ready to help you sell your home for the highest possible price ASAP
Key Details
Sold Price $342,500
Property Type Condo
Sub Type Condominium
Listing Status Sold
Purchase Type For Sale
Square Footage 1,120 sqft
Price per Sqft $305
MLS Listing ID 73223405
Sold Date 06/27/24
Bedrooms 2
Full Baths 1
Half Baths 1
HOA Fees $340/mo
Year Built 1983
Annual Tax Amount $4,097
Tax Year 2024
Property Description
Welcome to your new home at Inwood, where you'll find the most budget-friendly condo fee in Easton! This charming 3 level townhouse boasts a generously sized primary bedroom w/private balcony, complemented by a spacious 2nd bedroom. Experience the convenience of a full & 1/2 bath, as well as an airy open-concept living/dining area illuminated by natural light pouring in through large windows & sliders leading to your personal deck retreat. Venture downstairs to discover a versatile finished room perfect for a game room or home office, alongside an unfinished area awaiting your personal touch—ideal for storage or crafting your own workshop. While the unit may require cosmetic upgrades, the big items are done! Note that the windows and A/C unit are newer, & as well as the high-efficiency Navien heat & hot water system promises significant savings on heating costs. Don't let the opportunity slip away to transform this unit into a stylish & practical living space in a sought-after location
Location
State MA
County Bristol
Area South Easton
Zoning R
Direction Turnpike Street is Route 138
Rooms
Family Room Closet, Flooring - Wall to Wall Carpet
Basement Y
Primary Bedroom Level Second
Dining Room Closet, Flooring - Wall to Wall Carpet, Deck - Exterior, Slider
Kitchen Flooring - Stone/Ceramic Tile
Interior
Interior Features Bonus Room
Heating Baseboard, Natural Gas
Cooling Central Air
Flooring Flooring - Wall to Wall Carpet
Appliance Range, Dishwasher, Plumbed For Ice Maker
Laundry In Basement, In Unit, Gas Dryer Hookup, Washer Hookup
Exterior
Exterior Feature Deck
Community Features Public Transportation, Shopping, Pool, Tennis Court(s), Park, Walk/Jog Trails, Stable(s), Golf, Medical Facility, Laundromat, Bike Path, Conservation Area, Highway Access, House of Worship, Private School, Public School, T-Station, University
Utilities Available for Gas Range, for Gas Dryer, Washer Hookup, Icemaker Connection
Roof Type Shingle
Total Parking Spaces 2
Garage No
Building
Story 3
Sewer Private Sewer
Water Public
Others
Pets Allowed Yes w/ Restrictions
Senior Community false
Acceptable Financing Contract
Listing Terms Contract
Read Less
Bought with Talib Hussain • Keller Williams Elite



