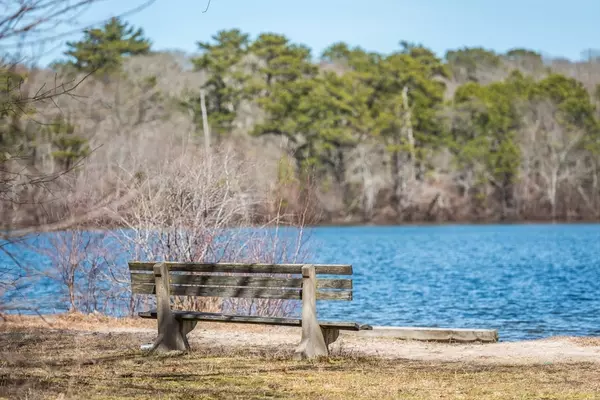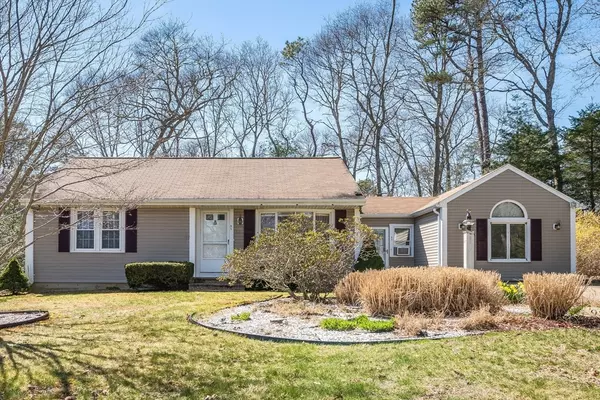For more information regarding the value of a property, please contact us for a free consultation.
95 Pond Circle Mashpee, MA 02649
Want to know what your home might be worth? Contact us for a FREE valuation!

Our team is ready to help you sell your home for the highest possible price ASAP
Key Details
Sold Price $510,000
Property Type Single Family Home
Sub Type Single Family Residence
Listing Status Sold
Purchase Type For Sale
Square Footage 1,275 sqft
Price per Sqft $400
Subdivision John'S Pond Estates
MLS Listing ID 73223379
Sold Date 06/27/24
Style Ranch
Bedrooms 2
Full Baths 2
HOA Fees $10/ann
HOA Y/N true
Year Built 1984
Annual Tax Amount $2,687
Tax Year 2024
Lot Size 0.280 Acres
Acres 0.28
Property Description
John's Pond Estates- One of Mashpee's favorites! Embrace the simplicity of single-level living, where every room flows seamlessly into the next, making daily life a breeze. Nestled within a serene community, not many steps to the association pond with a sandy beach, picnic area, and for all your watercraft activities is this idyllic home. Offering: 2 Bedrooms,1 full bath on the main floor. A mud room, an eat-in kitchen, a family room with a gas stove, with plenty of room for all your Sunday afternoon football gatherings plus a separate living room. The basement has a finished room and a ¾ bathroom, laundry and storage. Step outside to your lovely backyard, providing the perfect backdrop for outdoor relaxation and enjoyment. Bike shed too. Close to Mashpee commons, South Cape Beach and Route 151 for a central commute. Whether you're a first-time buyer, downsizing, or seeking the ease of one-floor living, this cozy home is sure to exceed your expectations. Schedule your tour today.
Location
State MA
County Barnstable
Zoning R5
Direction Route 151 to John's Pond Estates- to #95 Pond Circle- *Sign on property*
Rooms
Family Room Ceiling Fan(s), Flooring - Hardwood, Recessed Lighting
Basement Full, Partially Finished, Interior Entry
Primary Bedroom Level First
Kitchen Ceiling Fan(s), Dining Area, Deck - Exterior, Slider
Interior
Interior Features Bathroom - 3/4, Ceiling Fan(s), Bonus Room, Mud Room
Heating Forced Air, Natural Gas
Cooling None
Flooring Wood, Vinyl, Carpet, Flooring - Wall to Wall Carpet
Fireplaces Number 1
Fireplaces Type Family Room
Appliance Gas Water Heater, Range, Dishwasher, Microwave, Refrigerator
Laundry In Basement
Exterior
Exterior Feature Deck, Patio, Outdoor Shower
Community Features Shopping, Walk/Jog Trails, Golf, Conservation Area, Highway Access, House of Worship, Public School
Utilities Available for Electric Range
Waterfront Description Beach Front,Lake/Pond,1/10 to 3/10 To Beach,Beach Ownership(Private,Association)
Roof Type Shingle
Total Parking Spaces 4
Garage No
Building
Lot Description Corner Lot
Foundation Concrete Perimeter
Sewer Private Sewer
Water Public
Schools
Elementary Schools Kc Coombs
Middle Schools Quashnet
High Schools Mashpee
Others
Senior Community false
Read Less
Bought with Non Member • Non Member Office



