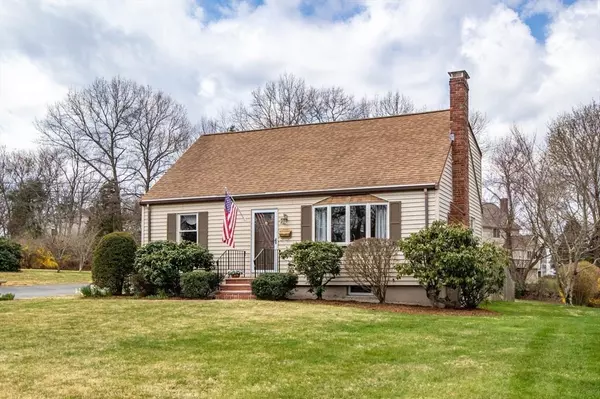For more information regarding the value of a property, please contact us for a free consultation.
47 Irving Dr Walpole, MA 02081
Want to know what your home might be worth? Contact us for a FREE valuation!

Our team is ready to help you sell your home for the highest possible price ASAP
Key Details
Sold Price $720,000
Property Type Single Family Home
Sub Type Single Family Residence
Listing Status Sold
Purchase Type For Sale
Square Footage 1,579 sqft
Price per Sqft $455
MLS Listing ID 73247230
Sold Date 06/28/24
Style Cape
Bedrooms 4
Full Baths 2
HOA Y/N false
Year Built 1958
Annual Tax Amount $7,401
Tax Year 2024
Lot Size 0.510 Acres
Acres 0.51
Property Description
***Welcome to 47 IRVING DRIVE IN WALPOLE *** You will love this Cape Cod style home IN a highly desirable cul-de-sac location, perfect for the Boston / Providence commuter, close to commuter rail and major routes!! This home has been in the same family for over 50 years and the pride in ownership is evident throughout. The immense curb appeal & family neighborhood is perfect. This home features a bright & sunny eat-in, open kitchen with granite counters, overlooking a huge yard and large deck with a retractable awning. The first floor has a spacious living room with fireplace, built-in bookcase and bay window to fill the room with sunlight. A first floor bedroom / office, full bath with laundry and den complete the main level. The 2nd floor has three additional bedrooms with plenty of storage space and another full bath. The lower level / basement could be finished to provide space for a playroom, home office or workout room. Come see this house and make it your home sweet home.
Location
State MA
County Norfolk
Zoning Res
Direction Rt1 to Pine St. Left onto South St.Left onto Irving Dr
Rooms
Family Room Ceiling Fan(s), Flooring - Wall to Wall Carpet, Exterior Access
Basement Full, Bulkhead, Unfinished
Primary Bedroom Level Second
Dining Room Closet, Flooring - Hardwood
Kitchen Flooring - Stone/Ceramic Tile, Countertops - Stone/Granite/Solid
Interior
Heating Baseboard
Cooling Heat Pump, Ductless
Flooring Tile, Carpet, Hardwood
Fireplaces Number 1
Fireplaces Type Living Room
Appliance Electric Water Heater, Water Heater, Range, Oven, Dishwasher, Refrigerator
Laundry First Floor, Electric Dryer Hookup, Washer Hookup
Exterior
Exterior Feature Deck, Deck - Vinyl, Deck - Composite, Rain Gutters, Storage, Fenced Yard
Fence Fenced
Utilities Available for Electric Range, for Electric Oven, for Electric Dryer, Washer Hookup
Roof Type Shingle
Total Parking Spaces 8
Garage No
Building
Lot Description Cleared
Foundation Concrete Perimeter
Sewer Public Sewer
Water Public
Architectural Style Cape
Schools
Elementary Schools Boyden
Others
Senior Community false
Acceptable Financing Contract
Listing Terms Contract
Read Less
Bought with Maria Varrichione • RE/MAX Executive Realty



