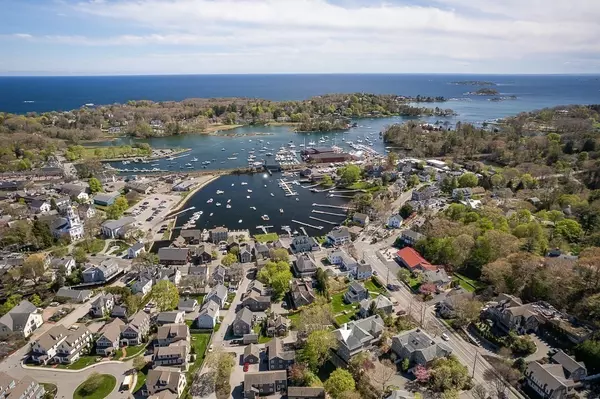For more information regarding the value of a property, please contact us for a free consultation.
21 Pine St #11 Manchester, MA 01944
Want to know what your home might be worth? Contact us for a FREE valuation!

Our team is ready to help you sell your home for the highest possible price ASAP
Key Details
Sold Price $1,125,000
Property Type Condo
Sub Type Condominium
Listing Status Sold
Purchase Type For Sale
Square Footage 2,891 sqft
Price per Sqft $389
MLS Listing ID 73236990
Sold Date 06/28/24
Bedrooms 3
Full Baths 2
Half Baths 1
HOA Fees $700/mo
Year Built 1988
Annual Tax Amount $8,455
Tax Year 2024
Property Description
Manchester village townhouse in private 11 unit condo enclave in the heart of downtown with easy access to all that Manchester has to offer! Bright end unit boasts a 2nd floor open LR/DR area with a shared 3 sided gas fireplace with custom built-in entertainment center. Renovated spacious kitchen has room for a small table or center island with a pass-through to the dining room. Primary suite has cathedral ceiling with winter views of the harbor. Large renovated primary bathroom has skylight, a large soaking tub and separate tiled shower. 2 other bedrooms with ample closet space share an updated bathroom. A separate laundry closet completes the 3rd floor. Lower level is all above grade -2 story entry foyer with radiant heat, office/family room with custom shelving, sunny windows and a glass exterior door that leads to a private exclusive use brick patio. Raised garden allows for easy planting and quiet relaxing amongst the tree tops! Attached 2 car tandem garage, plus 1 outside space
Location
State MA
County Essex
Zoning G
Direction Entrance off Pine Street -go to building on the far right. Unit is last one on left
Rooms
Family Room Closet/Cabinets - Custom Built, Flooring - Wall to Wall Carpet, Exterior Access, Recessed Lighting
Basement N
Primary Bedroom Level Third
Dining Room Closet, Flooring - Hardwood
Kitchen Flooring - Hardwood, Countertops - Stone/Granite/Solid, Cabinets - Upgraded, Recessed Lighting
Interior
Interior Features Vaulted Ceiling(s), Walk-In Closet(s), Entry Hall
Heating Baseboard, Natural Gas, Radiant
Cooling Ductless
Flooring Wood, Tile, Flooring - Stone/Ceramic Tile
Fireplaces Number 1
Fireplaces Type Living Room
Appliance Oven, Disposal, Microwave, Range, Washer, Dryer, Range Hood
Laundry Electric Dryer Hookup, Washer Hookup, In Unit
Exterior
Exterior Feature Patio
Garage Spaces 2.0
Community Features Public Transportation, Shopping, Park, Walk/Jog Trails, Public School
Utilities Available for Gas Range, for Electric Oven, for Electric Dryer
Waterfront Description Beach Front,Harbor,Ocean,Walk to,1 to 2 Mile To Beach,Beach Ownership(Public)
Roof Type Shingle
Total Parking Spaces 1
Garage Yes
Building
Story 3
Sewer Public Sewer
Water Public
Schools
Elementary Schools Memorial
Middle Schools Merms
High Schools Merhs
Others
Pets Allowed Yes w/ Restrictions
Senior Community false
Read Less
Bought with Brian Castonguay • J. Barrett & Company



