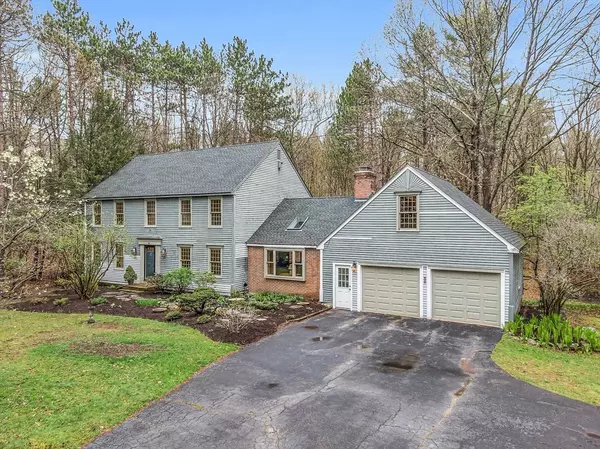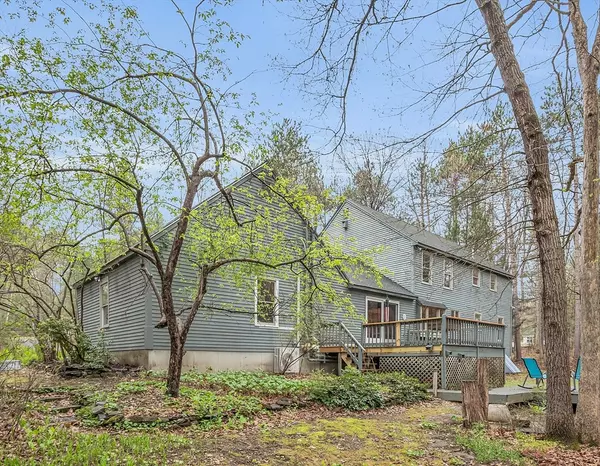For more information regarding the value of a property, please contact us for a free consultation.
24 Star House Ln Groton, MA 01450
Want to know what your home might be worth? Contact us for a FREE valuation!

Our team is ready to help you sell your home for the highest possible price ASAP
Key Details
Sold Price $800,000
Property Type Single Family Home
Sub Type Single Family Residence
Listing Status Sold
Purchase Type For Sale
Square Footage 2,600 sqft
Price per Sqft $307
MLS Listing ID 73235743
Sold Date 06/28/24
Style Colonial
Bedrooms 4
Full Baths 2
Half Baths 1
HOA Y/N false
Year Built 1987
Annual Tax Amount $12,120
Tax Year 2024
Lot Size 3.650 Acres
Acres 3.65
Property Description
Discover serenity in this single-owner colonial nestled on 3.65 lush acres bordering Harrison S. Ripley Forest. A nature lover's haven in Groton, MA, this secluded retreat boasts 4 bedroomss, 2.5 baths, and proximity to walking trails and paddling on Baddacook Pond. Immerse yourself in the tranquil surroundings, adorned with well-loved gardens showcasing rare native perennials. With cozy private spaces, formal and informal living and an open main floorplan for entertaining this home is ready for you to make it your own. Partially finished space in the lower level includes a bright workshop and massive play space and there are two separate walk up spaces ready for finishing-one over the garage and one in the walk up attic-this may be perfect for au-pair, in laws or other multi-generational options. Experience the essence of peace and privacy in this idyllic setting. Welcome home to a sanctuary where nature's beauty surrounds you.
Location
State MA
County Middlesex
Zoning R1
Direction Martin's Pond Road to Star House Lane
Rooms
Family Room Cathedral Ceiling(s), Ceiling Fan(s), Flooring - Wall to Wall Carpet, Deck - Exterior, Exterior Access, Open Floorplan, Slider
Basement Full, Partially Finished, Interior Entry, Bulkhead, Radon Remediation System, Concrete
Primary Bedroom Level Second
Dining Room Flooring - Hardwood
Kitchen Flooring - Hardwood, Dining Area, Pantry, Kitchen Island, Breakfast Bar / Nook, Recessed Lighting, Stainless Steel Appliances, Lighting - Pendant
Interior
Interior Features Attic Access, Storage, Home Office, Game Room, Mud Room, Bonus Room, Central Vacuum, Walk-up Attic, Finish - Sheetrock, High Speed Internet
Heating Central, Forced Air, Oil, Electric
Cooling Central Air, Ductless
Flooring Wood, Tile, Vinyl, Hardwood, Flooring - Wall to Wall Carpet, Concrete, Flooring - Vinyl, Flooring - Wood
Fireplaces Number 1
Fireplaces Type Family Room
Appliance Water Heater, Range, Dishwasher, Disposal, Microwave, Refrigerator, Washer, Dryer, ENERGY STAR Qualified Refrigerator, ENERGY STAR Qualified Dryer, ENERGY STAR Qualified Dishwasher, ENERGY STAR Qualified Washer, Oven, Plumbed For Ice Maker
Laundry Bathroom - Half, Flooring - Stone/Ceramic Tile, Electric Dryer Hookup, Washer Hookup, First Floor
Exterior
Exterior Feature Deck - Wood, Patio, Storage, Garden, Stone Wall
Garage Spaces 2.0
Community Features Shopping, Pool, Tennis Court(s), Park, Walk/Jog Trails, Golf, Medical Facility, Bike Path, Conservation Area, Highway Access, House of Worship, Private School, Public School
Utilities Available for Electric Range, for Electric Oven, for Electric Dryer, Washer Hookup, Icemaker Connection
Waterfront Description Waterfront,Beach Front,Marsh,Lake/Pond,1/2 to 1 Mile To Beach,Beach Ownership(Other (See Remarks))
View Y/N Yes
View Scenic View(s)
Roof Type Shingle
Total Parking Spaces 8
Garage Yes
Building
Lot Description Wooded, Gentle Sloping, Marsh
Foundation Concrete Perimeter
Sewer Private Sewer
Water Private
Architectural Style Colonial
Schools
Elementary Schools Various
Middle Schools Groton
High Schools Grotondunstable
Others
Senior Community false
Read Less
Bought with The EverHome Group • Coldwell Banker Realty - Westford



