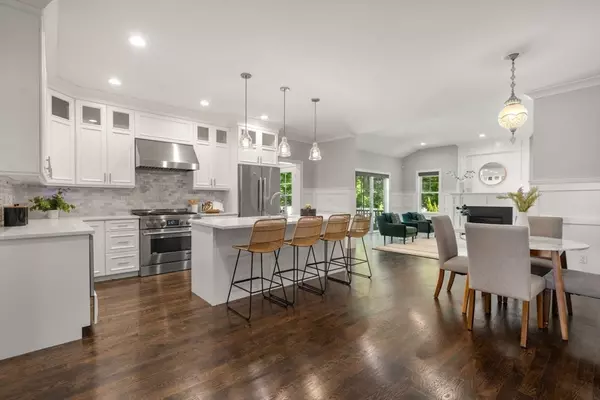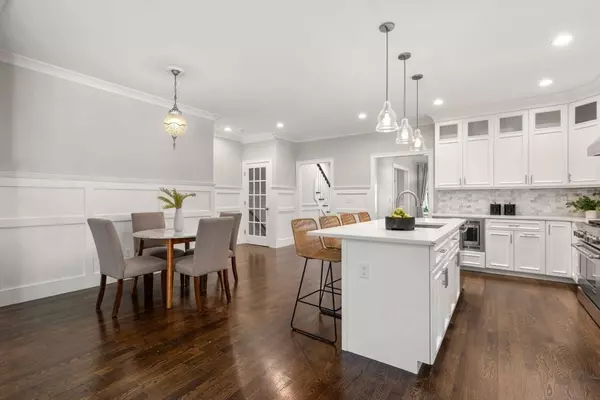For more information regarding the value of a property, please contact us for a free consultation.
119 Charlesbank Rd #2 Newton, MA 02458
Want to know what your home might be worth? Contact us for a FREE valuation!

Our team is ready to help you sell your home for the highest possible price ASAP
Key Details
Sold Price $1,750,000
Property Type Condo
Sub Type Condominium
Listing Status Sold
Purchase Type For Sale
Square Footage 3,187 sqft
Price per Sqft $549
MLS Listing ID 73239144
Sold Date 06/28/24
Bedrooms 4
Full Baths 3
Half Baths 1
Year Built 1894
Annual Tax Amount $14,046
Tax Year 2023
Lot Size 0.350 Acres
Acres 0.35
Property Description
Have you have been searching for a home that offers you: space, condition, a modern living lifestyle, mudroom, 2 car garage, incredible outdoor space including sprawling fenced in yard, deck, and patios? Look no further! This townhome is situated on a quiet corner of Charlesbank Rd, close to the Charles River, bike paths, major highways, public transportation, hospitals, universities, shops, and restaurants while still being in a private and serene setting. You will love entertaining friends and family here in the spacious eat-in-kitchen with large island that opens to an expansive family room with fireplace, oversized windows and sliders giving direct access to the deck, patio and yard. Upstairs is the primary suite with walk-in closet, two additional bedrooms with Jack and Jill bath and laundry room. The walkout lower level contains a large family room, 4th bedroom with direct walkout to a private patio, full bath and walk-in closet. You will be amazed at all this home has to offer!
Location
State MA
County Middlesex
Area Newton Corner
Zoning MR2
Direction St James Street then left on Charlesbank
Rooms
Basement Y
Primary Bedroom Level Second
Interior
Interior Features Bathroom, Play Room, Central Vacuum
Heating Forced Air, Natural Gas
Cooling Central Air
Flooring Wood, Tile
Fireplaces Number 1
Appliance Range, Dishwasher, Disposal, Microwave, Refrigerator, Freezer, Washer, Dryer, Plumbed For Ice Maker
Laundry Second Floor, In Unit, Electric Dryer Hookup, Washer Hookup
Exterior
Exterior Feature Deck - Wood, Patio, Fenced Yard, Rain Gutters, Professional Landscaping, Sprinkler System, Stone Wall
Garage Spaces 2.0
Fence Fenced
Community Features Public Transportation, Shopping, Park, Walk/Jog Trails, Bike Path, Conservation Area, Highway Access, Public School
Utilities Available for Gas Range, for Electric Oven, for Electric Dryer, Washer Hookup, Icemaker Connection
Roof Type Shingle
Total Parking Spaces 4
Garage Yes
Building
Story 3
Sewer Public Sewer
Water Public
Schools
Elementary Schools Underwood
Middle Schools Bigelow
High Schools North
Others
Pets Allowed Yes
Senior Community false
Acceptable Financing Contract
Listing Terms Contract
Read Less
Bought with Dream Team • Dreamega International Realty LLC



