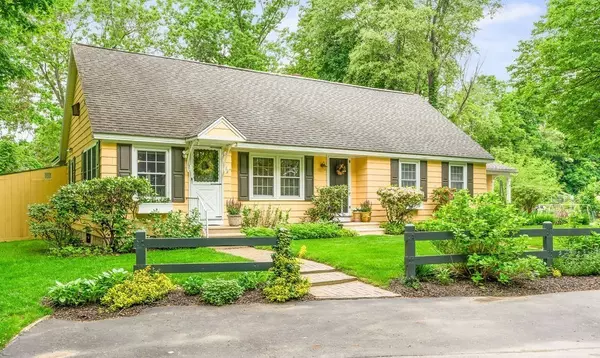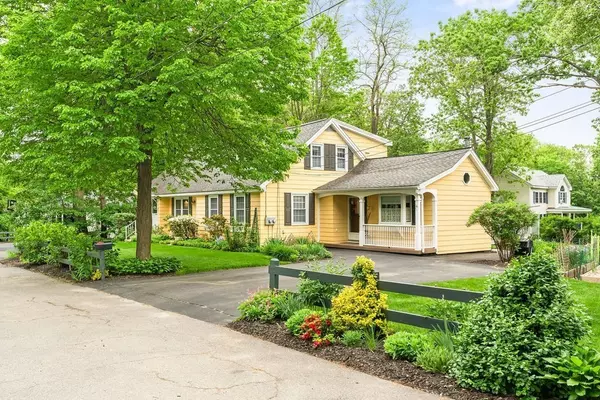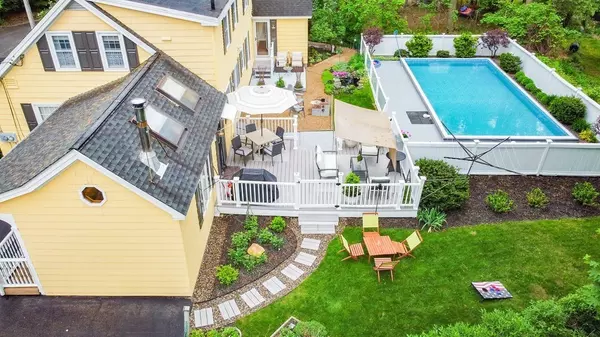For more information regarding the value of a property, please contact us for a free consultation.
73. Kingsbury St Fitchburg, MA 01420
Want to know what your home might be worth? Contact us for a FREE valuation!

Our team is ready to help you sell your home for the highest possible price ASAP
Key Details
Sold Price $580,000
Property Type Multi-Family
Sub Type 2 Family - 2 Units Side by Side
Listing Status Sold
Purchase Type For Sale
Square Footage 2,260 sqft
Price per Sqft $256
MLS Listing ID 73242584
Sold Date 07/01/24
Bedrooms 4
Full Baths 3
Year Built 1959
Annual Tax Amount $5,511
Tax Year 2024
Lot Size 10,454 Sqft
Acres 0.24
Property Description
This unique side-by-side two-family home offers the ultimate in versatility. Whether you're looking for a multigenerational haven or a prime investment opportunity, this property delivers. One unit boasts 3 bedrooms, 2 baths and a well-equipped kitchen with gleaming stainless steel appliances. In addition, there is a cozy den, dining room and a comfortable family room with a charming wood stove and dramatic vaulted ceiling. 2nd unit features one bedroom, 1 bath and a large living space for cooking and relaxing. Unwind and entertain on the expansive composite deck overlooking the sparkling in-ground pool – perfect for creating summer memories. Situated on a peaceful dead-end street, this property offers a tranquil escape while providing the convenience of two separate living spaces.
Location
State MA
County Worcester
Zoning RA
Direction South St. to Putnum Park then left to Kingsbury St
Rooms
Basement Full, Interior Entry, Sump Pump, Concrete, Unfinished
Interior
Interior Features Ceiling Fan(s), Cathedral/Vaulted Ceilings, Stone/Granite/Solid Counters, Bathroom with Shower Stall, Bathroom With Tub & Shower, Open Floorplan, Dining Room, Kitchen, Family Room, Laundry Room, Office/Den, Living Room
Heating Baseboard, Oil
Flooring Tile, Vinyl, Laminate, Hardwood
Appliance Range, Oven, Dishwasher, Microwave, Refrigerator, Washer, Dryer
Laundry Electric Dryer Hookup, Washer Hookup
Exterior
Exterior Feature Garden
Pool In Ground
Community Features Public Transportation, Shopping, Park, Walk/Jog Trails, Golf, Medical Facility, Laundromat, Highway Access, House of Worship, Private School, Public School, T-Station, University
Utilities Available for Electric Range, for Electric Dryer, Washer Hookup
Roof Type Shingle,Rubber
Total Parking Spaces 5
Garage No
Building
Lot Description Cleared, Level
Story 3
Foundation Concrete Perimeter
Sewer Public Sewer
Water Public
Others
Senior Community false
Read Less
Bought with Steve Sanchez • Keller Williams Boston MetroWest



