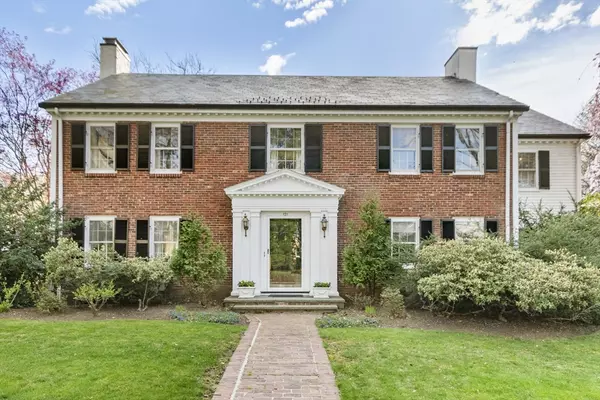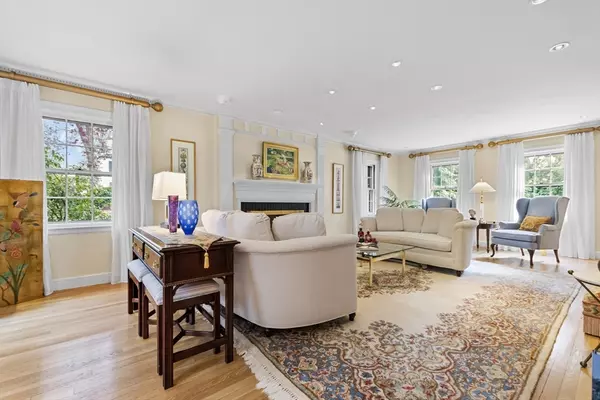For more information regarding the value of a property, please contact us for a free consultation.
121 Highland Street Newton, MA 02465
Want to know what your home might be worth? Contact us for a FREE valuation!

Our team is ready to help you sell your home for the highest possible price ASAP
Key Details
Sold Price $2,470,000
Property Type Single Family Home
Sub Type Single Family Residence
Listing Status Sold
Purchase Type For Sale
Square Footage 5,168 sqft
Price per Sqft $477
MLS Listing ID 73228449
Sold Date 06/27/24
Style Colonial
Bedrooms 5
Full Baths 3
Half Baths 2
HOA Y/N false
Year Built 1935
Annual Tax Amount $25,536
Tax Year 2024
Lot Size 0.330 Acres
Acres 0.33
Property Description
In an outstanding West Newton Hill neighborhood, this stately brick, CE Colonial with a slate roof is not to be missed. The entry with 2 closets leads to a gracious and welcoming foyer. The fireplaced LR with beautiful details and the large DR make for perfect entertaining. The spacious eat-in kitchen with a center island and desk area overlooks a dramatic family room. A cozy library/office & 1/2bath complete this floor. The charming, curved staircase brings you up to a primary suite with dressing area & bath. There are 4 additional spacious bedrooms and 3 full baths on this level. In the basement, you will find a playroom, half bath, and a large work/storage area. The two-car attached garage leads to a convenient family entrance. The large lot is beautifully landscaped with a private patio off the kitchen. This property has been very well-maintained inside and out. Convenient to shopping, highways, and schools, this home is perfect for elegant and comfortable family living.
Location
State MA
County Middlesex
Zoning SR2
Direction Corner of Highland St. & Lockwood Rd.
Rooms
Family Room Vaulted Ceiling(s), Flooring - Wall to Wall Carpet
Primary Bedroom Level Second
Dining Room Flooring - Hardwood, Recessed Lighting
Kitchen Flooring - Stone/Ceramic Tile, Dining Area, Pantry, Countertops - Stone/Granite/Solid, Kitchen Island, Recessed Lighting, Second Dishwasher, Gas Stove, Lighting - Overhead
Interior
Interior Features Bathroom - Half, Library, Play Room
Heating Central, Forced Air, Natural Gas
Cooling Central Air, Whole House Fan
Flooring Wood, Tile, Carpet, Flooring - Hardwood
Fireplaces Number 2
Fireplaces Type Living Room
Appliance Gas Water Heater, Range, Oven, Dishwasher, Disposal, Microwave, Refrigerator, Washer, Dryer
Laundry Second Floor, Washer Hookup
Exterior
Exterior Feature Patio, Professional Landscaping, Sprinkler System, Decorative Lighting
Garage Spaces 2.0
Community Features Public Transportation, Shopping, Highway Access, Public School
Utilities Available for Gas Range, for Electric Oven, Washer Hookup
Roof Type Shingle,Slate,Rubber
Total Parking Spaces 2
Garage Yes
Building
Lot Description Corner Lot, Level
Foundation Concrete Perimeter
Sewer Public Sewer
Water Public
Architectural Style Colonial
Schools
Elementary Schools Peirce
Middle Schools Day
High Schools Newton North
Others
Senior Community false
Read Less
Bought with Gorfinkle Group • eXp Realty



