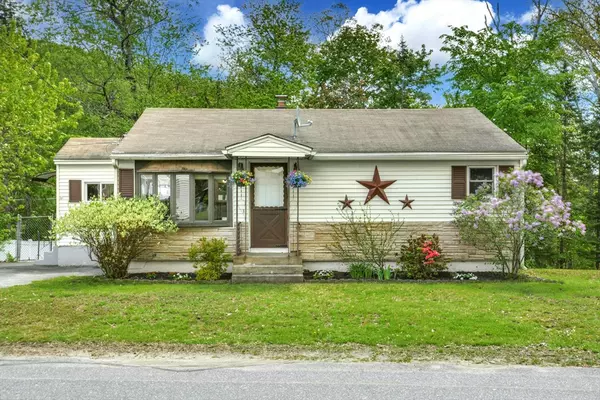For more information regarding the value of a property, please contact us for a free consultation.
1 May Street Millbury, MA 01527
Want to know what your home might be worth? Contact us for a FREE valuation!

Our team is ready to help you sell your home for the highest possible price ASAP
Key Details
Sold Price $370,000
Property Type Single Family Home
Sub Type Single Family Residence
Listing Status Sold
Purchase Type For Sale
Square Footage 1,248 sqft
Price per Sqft $296
MLS Listing ID 73237548
Sold Date 07/02/24
Style Ranch
Bedrooms 2
Full Baths 1
HOA Y/N false
Year Built 1970
Annual Tax Amount $3,626
Tax Year 2024
Lot Size 0.330 Acres
Acres 0.33
Property Description
Welcome to 1 May Street Millbury! This well-maintained home is ready for new owners! The living room boasts hardwood floors, the eat-in kitchen has lots of cabinets & stainless steel appliances. The mudroom has brand new click vinyl plank flooring & offers excellent storage for all kinds of supplies! Just down the hall you will find the bathroom and the 2 nice sized bedrooms. The finished section of the basement is bright and spacious with excellent space for whatever your needs might be! The unfinished section of the basement has more storage and a work area. Walk right out to the fenced in yard area and enjoy dinner on the patio. The shed provides extra storage. The spacious side yard offers even more space for play or relaxation. Combination boiler & hot water tank installed 2020. SO CONVENIENT to ALL major routes. Welcome home!
Location
State MA
County Worcester
Zoning .
Direction Wheelock to MacArthur to May
Rooms
Basement Full, Partially Finished, Walk-Out Access, Interior Entry, Radon Remediation System, Concrete
Primary Bedroom Level First
Kitchen Flooring - Vinyl, Dining Area, Stainless Steel Appliances
Interior
Interior Features Play Room, Mud Room, High Speed Internet
Heating Central, Baseboard, Oil
Cooling None
Flooring Tile, Hardwood, Wood Laminate, Flooring - Stone/Ceramic Tile, Concrete, Flooring - Vinyl
Appliance Water Heater, Tankless Water Heater, Range, Microwave, Refrigerator, Washer, Dryer
Laundry Electric Dryer Hookup, Washer Hookup, In Basement
Exterior
Exterior Feature Rain Gutters, Storage, Screens, Fenced Yard
Fence Fenced
Community Features Shopping, Medical Facility, Highway Access, Public School, T-Station
Utilities Available for Electric Dryer, Washer Hookup
Roof Type Shingle
Total Parking Spaces 3
Garage No
Building
Lot Description Corner Lot, Gentle Sloping
Foundation Block
Sewer Public Sewer
Water Public
Others
Senior Community false
Read Less
Bought with Lisa Pagan • Keller Williams Elite
GET MORE INFORMATION




