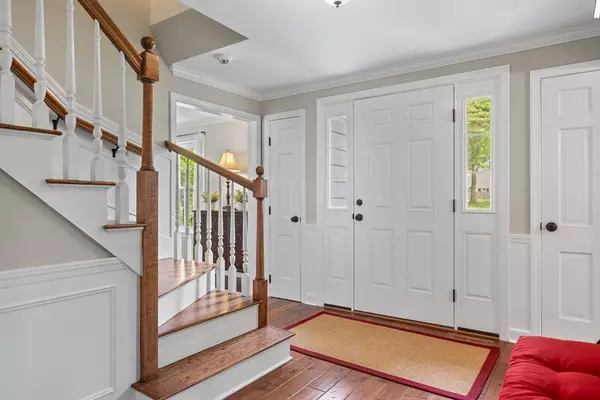For more information regarding the value of a property, please contact us for a free consultation.
16 Jordan Road Lynnfield, MA 01940
Want to know what your home might be worth? Contact us for a FREE valuation!

Our team is ready to help you sell your home for the highest possible price ASAP
Key Details
Sold Price $1,555,000
Property Type Single Family Home
Sub Type Single Family Residence
Listing Status Sold
Purchase Type For Sale
Square Footage 3,769 sqft
Price per Sqft $412
MLS Listing ID 73246994
Sold Date 07/02/24
Style Colonial
Bedrooms 4
Full Baths 2
Half Baths 1
HOA Y/N false
Year Built 1977
Annual Tax Amount $12,639
Tax Year 2024
Lot Size 0.860 Acres
Acres 0.86
Property Description
Location, Location! Stately Brick Front Colonial located on a cul-da-sac is conveniently located in Desirable Neighborhood! The updated White kitchen w/elegant Cabinetry & Granite Island is all open to the Cathedral Ceiling Fireplace Family Room w/Shiplap Ceilings & built in shelves gives it the Nantucket Feeling w/slider out to deck overlooking the fabulous Private lot & inground Salt Water Heated Pool. Family RM has access to two Car Attached Garage & additional one Car Garage. Half bath & laundry is located off the Kitchen.The Charming Dining Room is located off the kitchen w/Wainscoting. Front to back Fireplace Living Room & Great Room addition w/Coffered Ceilings ideal for entertaining for the holidays. Upstairs consists of 4 Bedrooms & 2 updated Full Bathrooms. The Masterbedroom Suite w/double closets & updated bathroom w/classic Carrera Marble oversized shower. Lower level is Finished w/two additional rooms ideal Office/FR & Play Room. Minutes to Wholefoods, Starbucks &MajorRtes
Location
State MA
County Essex
Zoning Residentia
Direction Essex Street to Evans Road to Jordan Road
Rooms
Family Room Cathedral Ceiling(s), Closet, Closet/Cabinets - Custom Built, Deck - Exterior, Exterior Access, Open Floorplan, Recessed Lighting, Slider
Basement Full, Finished, Bulkhead
Primary Bedroom Level First
Dining Room Flooring - Hardwood, Wainscoting, Crown Molding
Kitchen Flooring - Hardwood, Pantry, Countertops - Stone/Granite/Solid, Kitchen Island, Recessed Lighting, Stainless Steel Appliances
Interior
Interior Features Coffered Ceiling(s), Recessed Lighting, Closet, Great Room, Office, Play Room
Heating Forced Air, Oil, Ductless, Fireplace
Cooling Central Air, Ductless
Flooring Tile, Carpet, Hardwood, Flooring - Hardwood, Flooring - Wall to Wall Carpet
Fireplaces Number 3
Fireplaces Type Family Room, Living Room
Appliance Water Heater, Range, Dishwasher, Microwave, Refrigerator, Washer, Dryer
Laundry Electric Dryer Hookup
Exterior
Exterior Feature Porch, Deck - Composite, Covered Patio/Deck, Pool - Inground Heated, Rain Gutters, Sprinkler System, Fenced Yard
Garage Spaces 3.0
Fence Fenced
Pool Pool - Inground Heated
Community Features Shopping, Tennis Court(s), Park, Golf, Highway Access, Public School
Utilities Available for Electric Range, for Electric Oven, for Electric Dryer
Roof Type Shingle
Total Parking Spaces 4
Garage Yes
Private Pool true
Building
Lot Description Easements, Cleared, Level
Foundation Concrete Perimeter
Sewer Private Sewer
Water Public
Schools
Elementary Schools Summer Street
Middle Schools Lms
High Schools Lhs
Others
Senior Community false
Read Less
Bought with Nikki Martin Team • Compass



