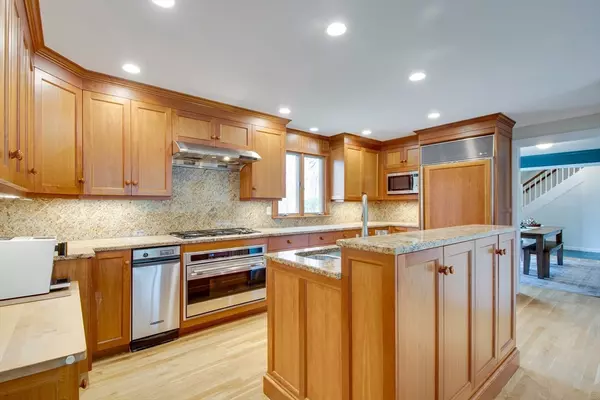For more information regarding the value of a property, please contact us for a free consultation.
48 Miller Hill Rd Dover, MA 02030
Want to know what your home might be worth? Contact us for a FREE valuation!

Our team is ready to help you sell your home for the highest possible price ASAP
Key Details
Sold Price $1,975,000
Property Type Single Family Home
Sub Type Single Family Residence
Listing Status Sold
Purchase Type For Sale
Square Footage 3,081 sqft
Price per Sqft $641
Subdivision Miller Hill
MLS Listing ID 73248231
Sold Date 07/08/24
Style Cape
Bedrooms 4
Full Baths 3
HOA Y/N false
Year Built 1961
Annual Tax Amount $16,505
Tax Year 2024
Lot Size 4.340 Acres
Acres 4.34
Property Description
Fabulous 4BR 3BA Royal Barry Wills designed home privately set on 4+ acres at the end of coveted Miller Hill Road in Dover! Open concept kitchen/ family room with propane gas cooktop, sub-zero fridge, island, fireplace and sliders to patio. Lovely dining room with large bay window, gracious fireplaced living room with sliders to patio, guest bedroom w/guest bath and the primary bedroom w/bath complete the first floor. The second floor offers 2 bedrooms and a full bath. Wonderful 21 x 16 screened breezeway with brick floor leads to oversized attached 2 car garage. Gorgeous gardens and plantings. Direct trail access into the Dover Valley. 2022 4BR septic. 2005 roof. Dover enjoys a low tax rate and outstanding school system. Open House Saturday & Sunday 11-1.
Location
State MA
County Norfolk
Zoning R2
Direction Farm Street to end of Miller Hill Road
Rooms
Family Room Flooring - Hardwood, Exterior Access, Slider
Basement Full, Unfinished
Primary Bedroom Level First
Dining Room Flooring - Hardwood, Window(s) - Bay/Bow/Box
Kitchen Flooring - Hardwood, Dining Area, Kitchen Island, Exterior Access, Stainless Steel Appliances
Interior
Heating Baseboard, Oil
Cooling Central Air
Flooring Tile, Carpet, Hardwood, Flooring - Stone/Ceramic Tile
Fireplaces Number 2
Fireplaces Type Family Room, Kitchen, Living Room
Appliance Water Heater, Electric Water Heater, Oven, Dishwasher, Range, Refrigerator, Washer, Dryer
Laundry Flooring - Stone/Ceramic Tile, First Floor
Exterior
Exterior Feature Porch - Screened, Patio, Professional Landscaping, Sprinkler System, Screens, Garden, Horses Permitted, Stone Wall
Garage Spaces 2.0
Community Features Walk/Jog Trails
Roof Type Shingle
Total Parking Spaces 6
Garage Yes
Building
Lot Description Cul-De-Sac, Easements
Foundation Concrete Perimeter
Sewer Private Sewer
Water Private
Schools
Elementary Schools Chickering
Middle Schools Dover-Sherborn
High Schools Dover-Sherborn
Others
Senior Community false
Read Less
Bought with Shereen Berlin • Coldwell Banker Realty - Wellesley



