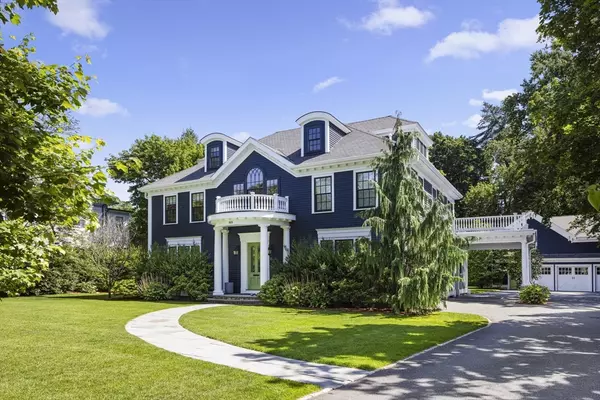For more information regarding the value of a property, please contact us for a free consultation.
165 Highland St Newton, MA 02465
Want to know what your home might be worth? Contact us for a FREE valuation!

Our team is ready to help you sell your home for the highest possible price ASAP
Key Details
Sold Price $6,150,000
Property Type Single Family Home
Sub Type Single Family Residence
Listing Status Sold
Purchase Type For Sale
Square Footage 8,200 sqft
Price per Sqft $750
MLS Listing ID 73208288
Sold Date 07/08/24
Style Colonial
Bedrooms 6
Full Baths 6
Half Baths 2
HOA Y/N false
Year Built 2011
Annual Tax Amount $55,983
Tax Year 2024
Lot Size 0.700 Acres
Acres 0.7
Property Description
165 Highland Street is an impeccable & expansive 6+ bedroom property in a prime West Newton Hill location. The property is in pristine condition with a thoughtful layout & features top design elements throughout. Enter through the gracious foyer that is flanked by large dining & living rooms that flow through to an oversized custom kitchen (with top appliances and a large island!) to a spacious breakfast room, sunroom/family room, and study. The second floor features a luxurious primary suite with walk-in closets, balcony, a spa bathroom, 3 additional bedrooms - all with ensuite baths, & a large laundry room. The third floor has 2 additional bedrooms & a hall bathroom. The lower level of the home has incredible ceiling height and is perfect for entertaining, playing, & storage with a plethora of spaces and wine room. The home is set on a large landscaped lot with patios & room for entertaining. A large carriage house with 3 car parking & add'l flex space above completes this offering.
Location
State MA
County Middlesex
Zoning SR1
Direction Highland between Chestnut Street and Lockwood Road
Rooms
Basement Interior Entry
Interior
Interior Features Sauna/Steam/Hot Tub, Walk-up Attic, Finish - Cement Plaster, Wired for Sound, Internet Available - Unknown
Heating Central, Electric Baseboard, Radiant, Humidity Control, Electric
Cooling Central Air
Flooring Tile, Vinyl, Concrete, Marble, Hardwood, Stone / Slate
Fireplaces Number 2
Appliance Electric Water Heater, Water Heater, Range, Oven, Dishwasher, Disposal, Microwave, ENERGY STAR Qualified Refrigerator, Wine Refrigerator, ENERGY STAR Qualified Dryer, ENERGY STAR Qualified Dishwasher, ENERGY STAR Qualified Washer, Range Hood, Plumbed For Ice Maker
Laundry Gas Dryer Hookup, Electric Dryer Hookup, Washer Hookup
Exterior
Exterior Feature Patio, Balcony, Rain Gutters, Storage, Professional Landscaping, Sprinkler System, Decorative Lighting, Screens, Fenced Yard, Guest House, Invisible Fence, Stone Wall, ET Irrigation Controller, Outdoor Gas Grill Hookup
Garage Spaces 3.0
Fence Fenced/Enclosed, Fenced, Invisible
Community Features Sidewalks
Utilities Available for Gas Range, for Electric Range, for Gas Oven, for Electric Oven, for Gas Dryer, for Electric Dryer, Washer Hookup, Icemaker Connection, Outdoor Gas Grill Hookup
Roof Type Shingle
Total Parking Spaces 6
Garage Yes
Building
Lot Description Level
Foundation Concrete Perimeter
Sewer Public Sewer
Water Public, Private
Architectural Style Colonial
Schools
Elementary Schools Pierce
Middle Schools Day
High Schools Nnhs
Others
Senior Community false
Read Less
Bought with The Kennedy Lynch Gold Team • Hammond Residential Real Estate

