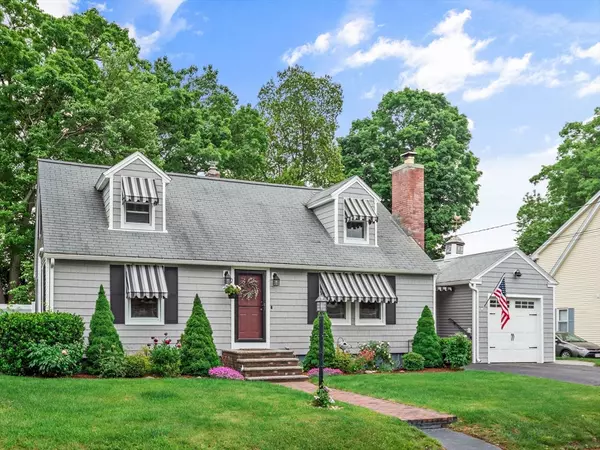For more information regarding the value of a property, please contact us for a free consultation.
122 Fairfield St Lowell, MA 01851
Want to know what your home might be worth? Contact us for a FREE valuation!

Our team is ready to help you sell your home for the highest possible price ASAP
Key Details
Sold Price $705,000
Property Type Single Family Home
Sub Type Single Family Residence
Listing Status Sold
Purchase Type For Sale
Square Footage 2,163 sqft
Price per Sqft $325
MLS Listing ID 73244780
Sold Date 07/09/24
Style Cape
Bedrooms 4
Full Baths 2
HOA Y/N false
Year Built 1954
Annual Tax Amount $6,035
Tax Year 2024
Lot Size 7,840 Sqft
Acres 0.18
Property Description
Welcome to 122 Fairfield Street, a TURNKEY Cape-style home in the Upper Highlands! This impeccably kept 4 bedroom 2 bath home has it ALL! Hardwood Floors, AC, Gas Fireplace, Updated Kitchen with Stainless Appliances, and Granite Counters. New 1st Floor Laundry Room! The 2nd floor offers a primary bedroom with walk-in closet and window seat, full bath alongside 2 well-proportioned bedrooms. The partially finished basement is great for a playroom, hangout room, or home gym. There is plenty of additional space for storage in the unfinished area. Just off the kitchen, indulge in the elegance of the renovated screened-in porch, complete with a ceiling fan and highlighted with decorative beams. The porch overlooks a Meticulous Professionally Landscaped Yard with Irrigation! A fabulous neighborhood with great proximity to restaurants, shopping, and easy highway access! Move right in and enjoy the summer entertaining friends and family in your backyard oasis.
Location
State MA
County Middlesex
Area Highlands
Zoning SSF
Direction Stevens St to Westchester then right onto Fairfield St.
Rooms
Basement Full, Partially Finished, Walk-Out Access, Interior Entry, Bulkhead, Sump Pump, Concrete
Primary Bedroom Level Second
Dining Room Flooring - Wood, Window(s) - Bay/Bow/Box, Lighting - Pendant
Kitchen Flooring - Stone/Ceramic Tile, Countertops - Stone/Granite/Solid, French Doors, Kitchen Island, Gas Stove
Interior
Interior Features Lighting - Overhead, Closet, Ceiling Fan(s), Vaulted Ceiling(s), Bonus Room, Mud Room, Sun Room
Heating Baseboard, Electric Baseboard, Natural Gas, Ductless
Cooling Ductless
Flooring Wood, Tile, Carpet, Hardwood, Flooring - Wall to Wall Carpet, Flooring - Stone/Ceramic Tile, Flooring - Hardwood
Fireplaces Number 1
Fireplaces Type Living Room
Appliance Gas Water Heater, Water Heater, Disposal, Microwave, ENERGY STAR Qualified Refrigerator, ENERGY STAR Qualified Dryer, ENERGY STAR Qualified Dishwasher, ENERGY STAR Qualified Washer, Range, Plumbed For Ice Maker
Laundry Closet/Cabinets - Custom Built, Flooring - Stone/Ceramic Tile, Window(s) - Bay/Bow/Box, Electric Dryer Hookup, Recessed Lighting, Washer Hookup, Lighting - Overhead, Sink, First Floor
Exterior
Exterior Feature Porch - Screened, Patio, Rain Gutters, Storage, Professional Landscaping, Sprinkler System, Decorative Lighting, Screens, Fenced Yard, Garden
Garage Spaces 1.0
Fence Fenced/Enclosed, Fenced
Community Features Public Transportation, Shopping, Tennis Court(s), Park, Walk/Jog Trails, Golf, Laundromat, Bike Path, Highway Access, House of Worship, Private School, Public School
Utilities Available for Gas Range, for Gas Oven, for Electric Dryer, Washer Hookup, Icemaker Connection
Roof Type Shingle
Total Parking Spaces 4
Garage Yes
Building
Lot Description Level
Foundation Concrete Perimeter
Sewer Public Sewer
Water Public
Schools
Elementary Schools Bailey
Middle Schools Daley
High Schools Lowell High
Others
Senior Community false
Acceptable Financing Contract
Listing Terms Contract
Read Less
Bought with The Matt Witte Team • William Raveis R.E. & Home Services



