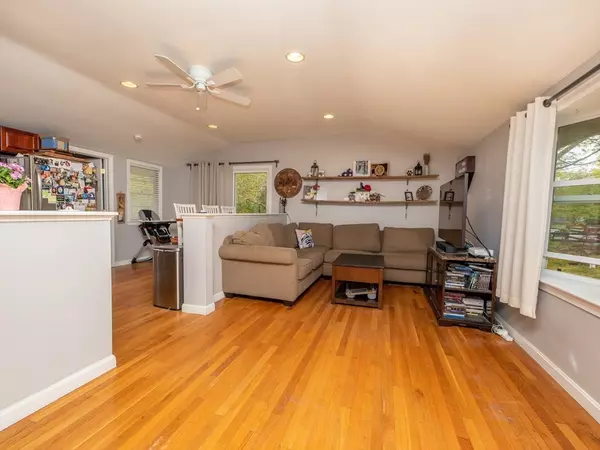For more information regarding the value of a property, please contact us for a free consultation.
15 Skylark Ave Plymouth, MA 02360
Want to know what your home might be worth? Contact us for a FREE valuation!

Our team is ready to help you sell your home for the highest possible price ASAP
Key Details
Sold Price $449,000
Property Type Single Family Home
Sub Type Single Family Residence
Listing Status Sold
Purchase Type For Sale
Square Footage 1,483 sqft
Price per Sqft $302
Subdivision West Wind Shores
MLS Listing ID 73240294
Sold Date 07/09/24
Style Ranch
Bedrooms 3
Full Baths 2
HOA Y/N false
Year Built 1964
Annual Tax Amount $5,441
Tax Year 2024
Lot Size 0.340 Acres
Acres 0.34
Property Description
Welcome to West Wind Shores... this charming home is perfectly situated within a beach community, near Big Sandy Pond BEACH area! The pride of ownership shines throughout this home that features a spectacular open & bright floor plan with a high ceiling.The living room features hardwood floors, a large bay window and is open to the kitchen & dining area, great for entertaining. The dining area has a well thought-out breakfast bar & a slider that leads to the deck which is sized perfectly for summer gatherings. 3 generously sized bedrooms are located on the first floor as well as a full bath that has a new tub/shower & new flooring. The finished basement adds to the spaciousness of the home and features new laminate flooring, a large bonus room, laundry area and a bedroom with full windows & 3/4 bath.The serene backyard is a great place to relax by a fire, garden or just enjoy the outdoors. Other updates include new hot water heater 2023, vinyl siding 2023, gutters 2023.
Location
State MA
County Plymouth
Zoning R25
Direction Plymouth Ln to Gull Ln to Skylark Ave
Rooms
Basement Full, Finished, Walk-Out Access, Interior Entry
Primary Bedroom Level Basement
Dining Room Vaulted Ceiling(s), Flooring - Hardwood, Breakfast Bar / Nook, Deck - Exterior, Open Floorplan
Kitchen Vaulted Ceiling(s), Flooring - Stone/Ceramic Tile, Open Floorplan, Stainless Steel Appliances, Gas Stove
Interior
Interior Features Bonus Room
Heating Forced Air, Propane
Cooling Window Unit(s)
Flooring Wood, Tile, Carpet, Laminate
Appliance Water Heater, Range, Dishwasher, Microwave, Refrigerator, Washer, Dryer
Laundry Flooring - Laminate, Electric Dryer Hookup, Washer Hookup, In Basement
Exterior
Exterior Feature Deck - Wood, Rain Gutters, Storage
Community Features Shopping, Walk/Jog Trails, Conservation Area
Utilities Available for Gas Range, for Electric Dryer, Washer Hookup
Waterfront Description Beach Front,Lake/Pond,1/10 to 3/10 To Beach,Beach Ownership(Private,Association)
Roof Type Shingle
Total Parking Spaces 4
Garage No
Building
Lot Description Cleared, Gentle Sloping
Foundation Block
Sewer Private Sewer
Water Private
Others
Senior Community false
Acceptable Financing Contract
Listing Terms Contract
Read Less
Bought with Tracey Griffin • LAER Realty Partners



