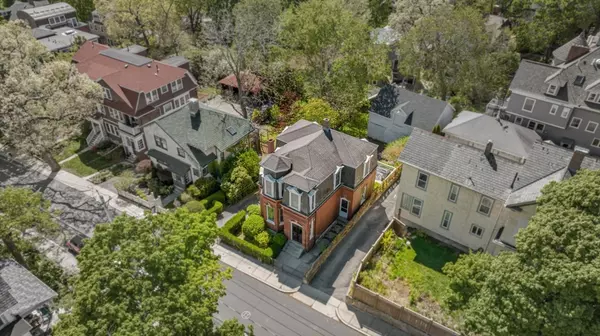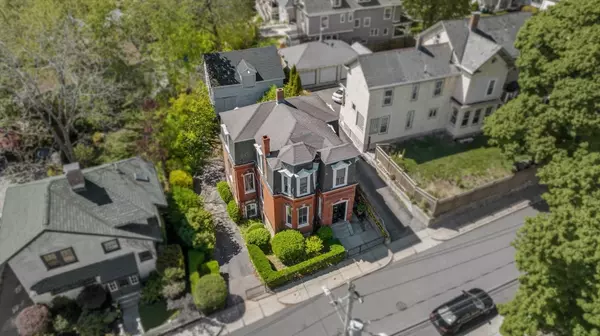For more information regarding the value of a property, please contact us for a free consultation.
51 Rockview St Boston, MA 02130
Want to know what your home might be worth? Contact us for a FREE valuation!

Our team is ready to help you sell your home for the highest possible price ASAP
Key Details
Sold Price $1,000,000
Property Type Single Family Home
Sub Type Single Family Residence
Listing Status Sold
Purchase Type For Sale
Square Footage 1,686 sqft
Price per Sqft $593
Subdivision Central Jamaica Plain
MLS Listing ID 73246557
Sold Date 07/10/24
Style Victorian,Second Empire
Bedrooms 4
Full Baths 1
HOA Y/N false
Year Built 1876
Annual Tax Amount $13,606
Tax Year 2024
Lot Size 5,662 Sqft
Acres 0.13
Property Description
This gorgeous & rare 19th Century 2nd Empire home w/ baroque brickwork & classic Mansard slate roof represents a one-of-a-kind opportunity for a visionary buyer. Though they should bring tape measures, contractors, & plenty of imagination. Built in 1876, the interior features regal ceiling height, tall windows, & original cornice & molding. Its hilltop disposition invites views from all 4 sides & golden Southwestern sunlight pours into the living & dining rooms. Upstairs, 4th bedroom offers some versatility for future designs. The basement has high ceilings & walk-out access. The barn, w/ two stories & shored up walls, has potential to be an accessory dwelling unit, studio, or workspace, though buyers must do their due diligence on its usage. Its premier location in Central JP is less than 1/3 mile from Centre St, under 1/2 mile from Jamaica Pond, Green St & Stonybrook T Stations, & the Southwest Corridor Path. Plenty of parking, but who needs a car when everything is so close by!
Location
State MA
County Suffolk
Area Jamaica Plain
Zoning 2F-7000
Direction Halfway between Spring Park & Green Street (between Robinwood and Parley Vale). Plenty of street pkg
Rooms
Basement Full, Walk-Out Access, Dirt Floor, Unfinished
Interior
Heating Baseboard, Hot Water
Cooling None
Flooring Hardwood
Appliance Gas Water Heater, Range, Refrigerator, Washer, Dryer
Laundry Electric Dryer Hookup, Washer Hookup
Exterior
Exterior Feature Deck, Barn/Stable
Garage Spaces 1.0
Community Features Public Transportation, Shopping, Park, Walk/Jog Trails, Bike Path, Public School, T-Station
Utilities Available for Gas Range, for Electric Dryer, Washer Hookup
Roof Type Shingle,Slate
Total Parking Spaces 3
Garage Yes
Building
Lot Description Gentle Sloping
Foundation Stone, Brick/Mortar
Sewer Public Sewer
Water Public
Schools
Elementary Schools Curley K-8
Middle Schools Curley K-8
High Schools Bps
Others
Senior Community false
Acceptable Financing Contract
Listing Terms Contract
Read Less
Bought with Ricardo Rodriguez & Associates Group • Coldwell Banker Realty - Boston



