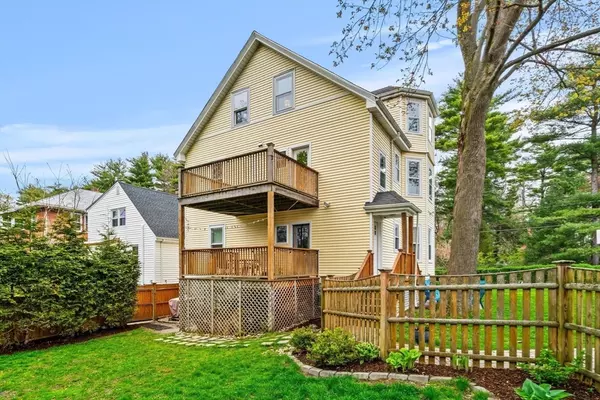For more information regarding the value of a property, please contact us for a free consultation.
89 Walk Hill St #2 Boston, MA 02130
Want to know what your home might be worth? Contact us for a FREE valuation!

Our team is ready to help you sell your home for the highest possible price ASAP
Key Details
Sold Price $975,000
Property Type Condo
Sub Type Condominium
Listing Status Sold
Purchase Type For Sale
Square Footage 2,148 sqft
Price per Sqft $453
MLS Listing ID 73232667
Sold Date 07/10/24
Bedrooms 4
Full Baths 3
HOA Fees $315/mo
Year Built 1904
Annual Tax Amount $6,903
Tax Year 2024
Lot Size 2,178 Sqft
Acres 0.05
Property Description
Fabulous upper duplex in the Bourne area w/ unheard of outdoor spaces, 2 car prkg, wooded views, modern finishes – all is a sweet neighborhood w/ great commuting and recreation options. Really?! Sited on a 7,077sf lot, this 2,148sf unit plays like a single family home w/its own ground-floor access, private deck & expansive fully-fenced private yard w/patio and ample oppty for gardening. Gut renovated in 2012, the home offers stylish finishes, a flexible /open floorplan with expansive rooms, 9ft+ ceilings, hdwd flrs & exceptional natural light. A bedroom on main level can be used as office/den, the 3 BRs upstairs include a primary w/ensuite bath. Hydro-air HVAC, modern windows, in-unit WD , extra storage in bsmt & pet friendly too! A++ location convenient for commuting to the Longwood Medical Area, Boston andd easy access to transportation hubs. The city's vibrant energy is within reach & the serene beauty of the Arnold Arboretum just a short stroll away. Checks all the boxes!
Location
State MA
County Suffolk
Area Jamaica Plain
Zoning CD
Direction Hyde Park Ave to Walk Hill
Rooms
Family Room Flooring - Hardwood, Open Floorplan, Lighting - Pendant
Basement Y
Primary Bedroom Level Third
Dining Room Closet/Cabinets - Custom Built, Flooring - Hardwood, Open Floorplan, Lighting - Pendant
Kitchen Flooring - Hardwood, Countertops - Stone/Granite/Solid, Cabinets - Upgraded, Exterior Access, Open Floorplan, Recessed Lighting, Remodeled, Peninsula, Lighting - Pendant
Interior
Heating Forced Air
Cooling Central Air
Flooring Tile, Hardwood
Appliance Range, Dishwasher, Disposal, Microwave, Refrigerator, Washer, Dryer
Laundry Countertops - Upgraded, Cabinets - Upgraded, Electric Dryer Hookup, Washer Hookup, Lighting - Overhead, Second Floor, In Unit
Exterior
Exterior Feature Deck - Wood, Patio, Fenced Yard
Fence Fenced
Community Features Public Transportation, Shopping, Park, Walk/Jog Trails, Golf, Medical Facility, Conservation Area, Private School, T-Station
Utilities Available for Gas Range, for Electric Dryer, Washer Hookup
Roof Type Shingle
Total Parking Spaces 2
Garage No
Building
Story 2
Sewer Public Sewer
Water Public
Schools
Elementary Schools Bps
Middle Schools Bps
High Schools Bps
Others
Pets Allowed Yes w/ Restrictions
Senior Community false
Read Less
Bought with Sazama Real Estate • Compass



