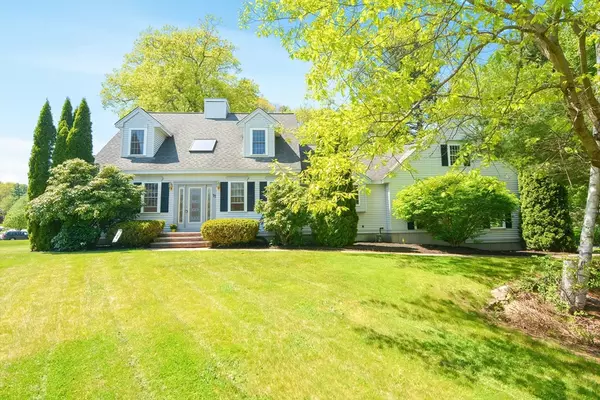For more information regarding the value of a property, please contact us for a free consultation.
11 Cutter Ln Westford, MA 01886
Want to know what your home might be worth? Contact us for a FREE valuation!

Our team is ready to help you sell your home for the highest possible price ASAP
Key Details
Sold Price $1,000,000
Property Type Single Family Home
Sub Type Single Family Residence
Listing Status Sold
Purchase Type For Sale
Square Footage 2,380 sqft
Price per Sqft $420
Subdivision Beaver Brook Estates
MLS Listing ID 73239737
Sold Date 07/10/24
Style Cape
Bedrooms 4
Full Baths 2
Half Baths 1
HOA Fees $22/ann
HOA Y/N true
Year Built 1999
Annual Tax Amount $11,393
Tax Year 2024
Lot Size 0.580 Acres
Acres 0.58
Property Description
Located near Rt 495, food & shopping; freshly painted throughout. Welcome to Beaver Brook Estates! Inviting entry leads to dining area & home office w/ french doors for added privacy. An open, large eat-in kitchen with center island ideal for seating extra guests provides plenty of room to prepare, cook and entertain! Cathedral ceiling in the kitchen along with slider leading to the deck overlooking the peaceful back yard makes for the perfect setting! The cozy living room with ample natural light, a gas fireplace and brand-new, neutral toned carpeting provides a perfect place for you and your loved ones to relax all year round! A skylight that can open for breezes on summer nights, along with generous walk-in closet & well-appointed master bath featuring tile floor, a jacuzzi tub and adjacent shower round out the spacious, 1st floor master suite! Upstairs you/ll find 3 BRs & main bath. Add'l walk up, unfinished space above garage! Move right in, bring your ideas, make this yours!
Location
State MA
County Middlesex
Zoning RA
Direction Beaver Brook to True Bean To Cutter Lane
Rooms
Basement Bulkhead, Concrete, Unfinished
Interior
Interior Features Internet Available - Broadband
Heating Forced Air, Natural Gas
Cooling Central Air
Flooring Wood, Tile, Carpet, Concrete
Fireplaces Number 1
Appliance Electric Water Heater, Range, Dishwasher, Microwave, Refrigerator, Washer, Dryer
Laundry Electric Dryer Hookup, Washer Hookup
Exterior
Exterior Feature Deck
Garage Spaces 2.0
Community Features Shopping, Walk/Jog Trails, Stable(s), Conservation Area, Highway Access, House of Worship, Public School
Utilities Available for Gas Range, for Electric Dryer, Washer Hookup
Roof Type Shingle
Total Parking Spaces 4
Garage Yes
Building
Lot Description Wooded, Level
Foundation Concrete Perimeter
Sewer Private Sewer
Water Public
Architectural Style Cape
Schools
Elementary Schools Robinson/Crisaf
Middle Schools Blanchard
High Schools Westford Acdmy
Others
Senior Community false
Acceptable Financing Contract
Listing Terms Contract
Read Less
Bought with Robin Flynn Team • Keller Williams Realty-Merrimack



