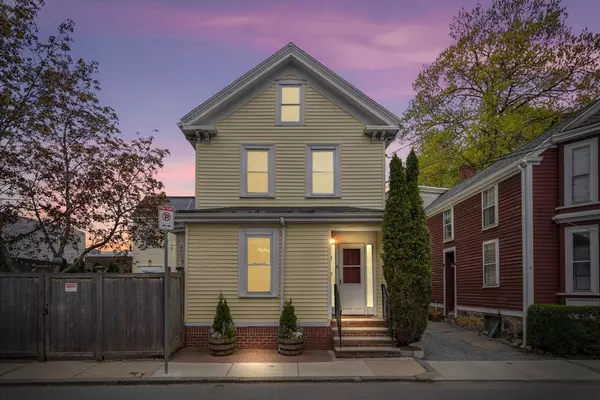For more information regarding the value of a property, please contact us for a free consultation.
6-8 Thomas St Boston, MA 02130
Want to know what your home might be worth? Contact us for a FREE valuation!

Our team is ready to help you sell your home for the highest possible price ASAP
Key Details
Sold Price $1,425,000
Property Type Multi-Family
Sub Type 3 Family
Listing Status Sold
Purchase Type For Sale
Square Footage 3,408 sqft
Price per Sqft $418
MLS Listing ID 73235363
Sold Date 07/10/24
Bedrooms 4
Full Baths 3
Year Built 1920
Annual Tax Amount $12,612
Tax Year 2024
Lot Size 3,049 Sqft
Acres 0.07
Property Description
Develop, invest and live in bustling JP's center a Pondside neighborhood. Well maintained 3 family across 2 buildings that are attached w/ 2 separate full unfinished basements and attic. Hidden behind the gate is #6 a bi-level townhome, 1 bedrm + office w/ walk in closet, in-unit laundry & basement. Front building #8 has 2 units, top floor: 2 bedrms & in unit laundry. First floor: 1 bedrm w/ private unfinished basement, flexible use, currently as prof. office. All gather in the manicured courtyard ideal for cookouts & bocce ball. With renewable energy enthusiasts, solar panels help offset electric bills. No need for a car, public transportation bus & T nearby. Enjoy brunch & coffee at highly reviewed eateries or take in a play at the Footlight Club. Picnic at the Arboretum, set sail on Jamaica Pond or engage in the Arts at the Elliot School. All the best that JP has to offer is in your reach. Land is partially zoned commercial. Monthly rents total $7,050. Leases expire 8/31.
Location
State MA
County Suffolk
Area Jamaica Plain
Zoning R2
Direction Centre to Thomas St
Rooms
Basement Full, Unfinished
Interior
Interior Features Ceiling Fan(s), Walk-Up Attic, Storage, Living Room, Dining Room, Kitchen, Laundry Room, Mudroom, Office/Den
Heating Forced Air, Natural Gas, Baseboard
Flooring Wood
Fireplaces Number 1
Appliance Range, Dishwasher, Refrigerator, Washer, Dryer
Exterior
Fence Fenced/Enclosed
Community Features Public Transportation, Shopping, Park, Walk/Jog Trails, Golf, Medical Facility, Bike Path, Conservation Area, House of Worship, Public School, T-Station
Garage No
Building
Lot Description Level
Story 4
Foundation Concrete Perimeter, Stone
Sewer Public Sewer
Water Public
Others
Senior Community false
Read Less
Bought with Christine Li • Christine R Li Real Estate



