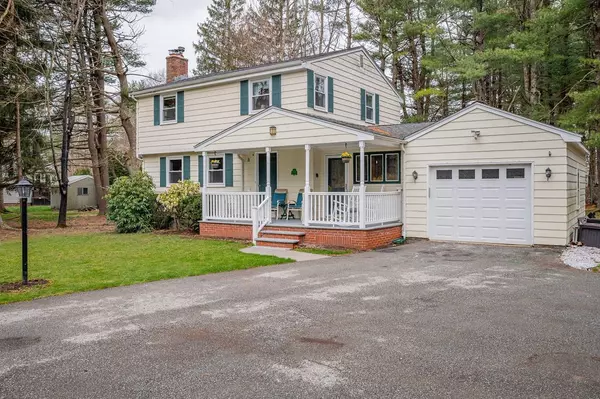For more information regarding the value of a property, please contact us for a free consultation.
23 Plain St Walpole, MA 02081
Want to know what your home might be worth? Contact us for a FREE valuation!

Our team is ready to help you sell your home for the highest possible price ASAP
Key Details
Sold Price $660,000
Property Type Single Family Home
Sub Type Single Family Residence
Listing Status Sold
Purchase Type For Sale
Square Footage 2,313 sqft
Price per Sqft $285
MLS Listing ID 73230833
Sold Date 07/10/24
Style Colonial
Bedrooms 3
Full Baths 1
Half Baths 1
HOA Y/N false
Year Built 1963
Annual Tax Amount $7,061
Tax Year 2024
Lot Size 0.560 Acres
Acres 0.56
Property Description
Do not miss the opportunity to make this beautiful property in much desired Walpole your forever home! Lovely 3 bed 2 bath colonial set on private lot with wonderful outdoor space. This well maintained beauty is ready for you - hardwood floors throughout, bright and open rooms for entertaining and much more. So many big tickets items have been done for you - composite deck (2015) roof (2017), windows and oil tank (2021), skylight (2022), most rooms freshly painted 2024 - too much to list! Finished lower level gives even more entertaining space - Dryzone Basement system/french drain installed in 2012. Enjoy a relaxing evening lemonade on the farmer's porch - huge yard and tons of parking - so easy to have company! BRAND NEW septic to be installed - see disclosures. Excellent commuter location - close to highways, commuter rail, shops, restaurants, town center and much more! Make this stunner your new home!
Location
State MA
County Norfolk
Zoning RES
Direction West St to Plain Street
Rooms
Family Room Skylight, Cathedral Ceiling(s), Flooring - Hardwood, Deck - Exterior, Exterior Access
Basement Full, Partially Finished, Interior Entry, Bulkhead, Sump Pump
Dining Room Flooring - Hardwood, Window(s) - Bay/Bow/Box, Chair Rail
Kitchen Flooring - Hardwood
Interior
Interior Features Beadboard, Bonus Room
Heating Baseboard, Electric Baseboard, Oil, Propane, Fireplace(s)
Cooling Window Unit(s), Wall Unit(s)
Flooring Tile, Hardwood, Wood Laminate, Engineered Hardwood, Flooring - Engineered Hardwood
Fireplaces Number 2
Fireplaces Type Living Room
Appliance Water Heater, Range, Dishwasher, Refrigerator, Washer, Dryer
Laundry Electric Dryer Hookup, Washer Hookup
Exterior
Exterior Feature Porch, Deck - Composite, Storage
Garage Spaces 1.0
Community Features Public Transportation, Shopping, Park, Walk/Jog Trails, Stable(s), Laundromat, Bike Path, Conservation Area, Highway Access, House of Worship, Public School, T-Station
Utilities Available for Electric Oven, for Electric Dryer, Washer Hookup
Roof Type Shingle
Total Parking Spaces 8
Garage Yes
Building
Lot Description Wooded, Level
Foundation Concrete Perimeter
Sewer Private Sewer
Water Public
Architectural Style Colonial
Others
Senior Community false
Acceptable Financing Contract
Listing Terms Contract
Read Less
Bought with Cathy Russo • Tullish & Clancy



