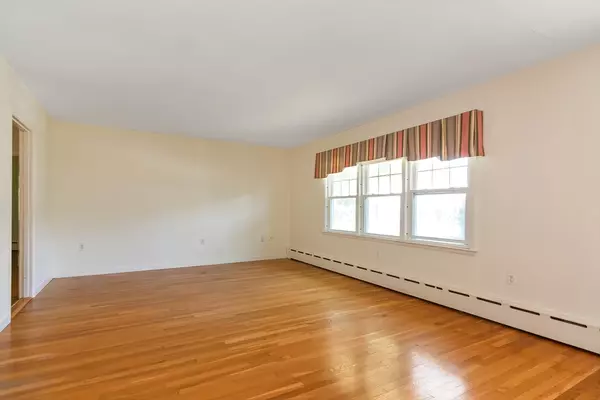For more information regarding the value of a property, please contact us for a free consultation.
16 High St Rockport, MA 01966
Want to know what your home might be worth? Contact us for a FREE valuation!

Our team is ready to help you sell your home for the highest possible price ASAP
Key Details
Sold Price $762,500
Property Type Single Family Home
Sub Type Single Family Residence
Listing Status Sold
Purchase Type For Sale
Square Footage 1,446 sqft
Price per Sqft $527
Subdivision Village
MLS Listing ID 73247272
Sold Date 07/12/24
Style Ranch
Bedrooms 2
Full Baths 1
Half Baths 1
HOA Y/N false
Year Built 1957
Annual Tax Amount $6,252
Tax Year 2024
Lot Size 0.310 Acres
Acres 0.31
Property Description
Wonderful Village home in desirable location. Offering two (2) bedrooms, one and one half bathrooms, eat-in-kitchen, delightful addition to house is a warm and inviting Family Room with Fireplace and views overlooking lovely back yard. Formal Living Room with Dining area. Full basement with interior access is walk out with full windows for additional living space if desired. Needs some freshening up, great bones and design. Family Room addition included adding an attached one car garage with breezeway. Steps to all amenities, Shalin Lui Concert Hall, shops, favorite restaurants, beaches, parks, town services and more. Spacious yard with plenty of room for an Accessory Dwelling Unit (ADU).
Location
State MA
County Essex
Area Bearskin Neck
Zoning R3
Direction First Right from School St to High St or off upper Main St or Mt Pleasant
Rooms
Family Room Flooring - Laminate, Window(s) - Picture, Cable Hookup, Deck - Exterior, Exterior Access
Basement Full, Walk-Out Access, Interior Entry, Concrete, Unfinished
Primary Bedroom Level First
Kitchen Breakfast Bar / Nook, Exterior Access, Open Floorplan
Interior
Interior Features Central Vacuum
Heating Baseboard, Oil
Cooling None
Flooring Wood, Tile, Laminate
Fireplaces Number 1
Fireplaces Type Family Room
Appliance Electric Water Heater, Water Heater, Range, Dishwasher, Washer, Dryer
Laundry Laundry Closet, First Floor, Electric Dryer Hookup, Washer Hookup
Exterior
Exterior Feature Deck
Garage Spaces 1.0
Community Features Public Transportation, Shopping, Tennis Court(s), Park, Stable(s), Golf, Bike Path, Conservation Area, House of Worship, Marina, Public School, T-Station
Utilities Available for Gas Range, for Electric Dryer, Washer Hookup
Waterfront Description Beach Front,Harbor,Ocean,Walk to,3/10 to 1/2 Mile To Beach,Beach Ownership(Public)
View Y/N Yes
View Scenic View(s)
Roof Type Shingle
Total Parking Spaces 1
Garage Yes
Building
Lot Description Level
Foundation Concrete Perimeter, Block
Sewer Public Sewer
Water Public
Architectural Style Ranch
Schools
Elementary Schools Res
Middle Schools Rms
High Schools Rhs
Others
Senior Community false
Read Less
Bought with Holly Chiancola • Holly C & Co. Fine Homes



