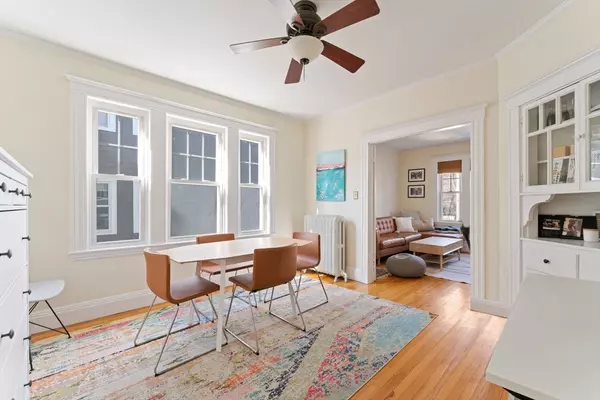For more information regarding the value of a property, please contact us for a free consultation.
8 Saint Peter Street #2 Boston, MA 02130
Want to know what your home might be worth? Contact us for a FREE valuation!

Our team is ready to help you sell your home for the highest possible price ASAP
Key Details
Sold Price $700,000
Property Type Condo
Sub Type Condominium
Listing Status Sold
Purchase Type For Sale
Square Footage 931 sqft
Price per Sqft $751
MLS Listing ID 73247336
Sold Date 07/12/24
Bedrooms 2
Full Baths 1
HOA Fees $268
Year Built 1905
Annual Tax Amount $5,487
Tax Year 2024
Lot Size 871 Sqft
Acres 0.02
Property Description
On a tree-lined side street near Stony Brook T, this two-bed, one-bath condo offers private front and back decks, a shared yard, and in-unit laundry –– all within blocks of Jamaica Plain's Hyde Square neighborhood with Whole Foods, Tres Gatos and the newly opened Mario's Pizza. From the spacious living room, French doors open into a dining room with built-in corner hutch. The kitchen, with room for a small table or island, boasts ample counter space and a pantry with in-unit laundry. Off the hall, find two generous bedrooms and a bathroom. Take in the changing seasons from the exclusive front and back decks, or help tend the shared landscaped front garden and grassy backyard with raised garden beds and patio. Pet-friendly association. Conveniently located just blocks to Stony Brook T Station (Orange Line) and Southwest Corridor Park with tennis courts, community gardens and bike path to Back Bay. Enjoy quick access to Longwood Medical Area via the 39 Bus. Half mile to Jamaica Pond.
Location
State MA
County Suffolk
Area Jamaica Plain
Zoning CD
Direction Between Paul Gore and Boylston Streets. Blocks to Stony Brook T Station (Orange Line).
Rooms
Basement Y
Primary Bedroom Level Second
Dining Room Ceiling Fan(s), Closet/Cabinets - Custom Built, Flooring - Wood
Kitchen Flooring - Wood, Pantry, Countertops - Stone/Granite/Solid, Recessed Lighting
Interior
Interior Features Closet, Entrance Foyer
Heating Hot Water, Oil
Cooling None
Appliance Range, Dishwasher, Refrigerator, Washer, Dryer
Laundry Second Floor, In Unit
Exterior
Exterior Feature Porch, Fenced Yard, Garden
Fence Fenced
Community Features Public Transportation, Shopping, Park, Walk/Jog Trails, T-Station
Roof Type Rubber
Garage No
Building
Story 1
Sewer Public Sewer
Water Public
Others
Pets Allowed Yes w/ Restrictions
Senior Community false
Read Less
Bought with Less Arnold • Compass



