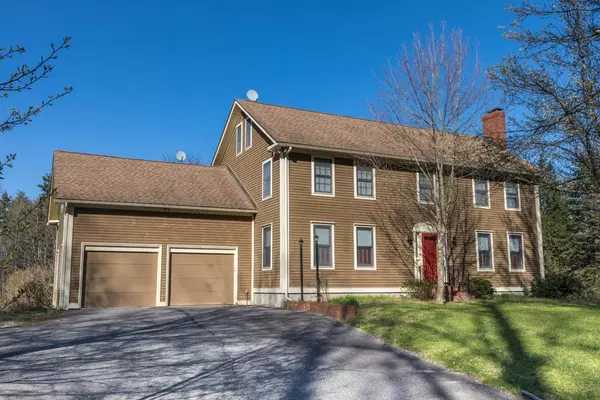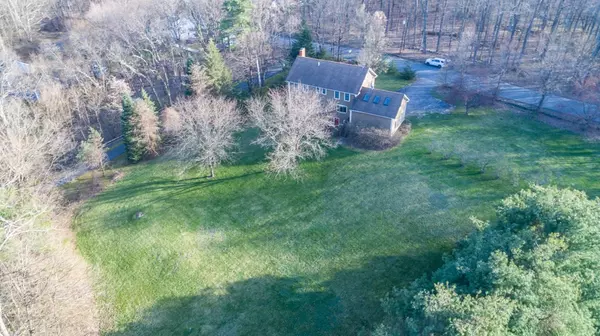For more information regarding the value of a property, please contact us for a free consultation.
60 Northfield Road Lunenburg, MA 01462
Want to know what your home might be worth? Contact us for a FREE valuation!

Our team is ready to help you sell your home for the highest possible price ASAP
Key Details
Sold Price $680,000
Property Type Single Family Home
Sub Type Single Family Residence
Listing Status Sold
Purchase Type For Sale
Square Footage 2,866 sqft
Price per Sqft $237
MLS Listing ID 73228083
Sold Date 07/12/24
Style Colonial
Bedrooms 4
Full Baths 3
HOA Y/N false
Year Built 1985
Annual Tax Amount $8,190
Tax Year 2023
Lot Size 1.490 Acres
Acres 1.49
Property Description
Explore comfort in this colonial-style haven! Offering nearly 2900 sq ft of living space, this meticulously maintained residence features spacious living and dining areas, ideal for entertaining or relaxation. The family room boasts a welcoming propane fireplace, perfect for cozy evenings. Upstairs, the master suite offers a tranquil retreat with full bath and sitting area, while three additional bedrooms provide versatility for guests or family members. The partially finished basement offers flexible space for various activities or storage needs. Additionally, the living room on the main level could potentially serve as an additional bedroom if needed. Outside, a large deck overlooks the backyard, providing ample space for outdoor gatherings or quiet relaxation. Conveniently located near schools and the town center, this home offers a perfect blend of comfort and convenience. Don't let this opportunity pass you by!
Location
State MA
County Worcester
Zoning RA
Direction Mass Ave to Northfield or Oak Ave, Right onto Northfield
Rooms
Family Room Flooring - Hardwood, French Doors, Crown Molding
Basement Full, Partially Finished, Walk-Out Access, Interior Entry, Concrete
Primary Bedroom Level Second
Dining Room Flooring - Hardwood, Window(s) - Bay/Bow/Box
Kitchen Flooring - Hardwood, Dining Area, Countertops - Stone/Granite/Solid, French Doors, Cabinets - Upgraded, Deck - Exterior, Exterior Access, Stainless Steel Appliances, Lighting - Overhead
Interior
Interior Features Walk-up Attic
Heating Forced Air, Oil
Cooling Central Air
Fireplaces Number 1
Fireplaces Type Family Room
Appliance Water Heater, Range, Oven, Disposal, Refrigerator, Washer, Dryer
Laundry Electric Dryer Hookup, Washer Hookup, In Basement
Exterior
Exterior Feature Deck - Wood, Rain Gutters, Decorative Lighting, Stone Wall
Garage Spaces 2.0
Community Features House of Worship, Public School
Utilities Available for Electric Range, for Electric Dryer, Washer Hookup, Generator Connection
Roof Type Shingle
Total Parking Spaces 6
Garage Yes
Building
Lot Description Gentle Sloping
Foundation Concrete Perimeter
Sewer Public Sewer
Water Public
Others
Senior Community false
Read Less
Bought with Rebecca Koulalis • Redfin Corp.



