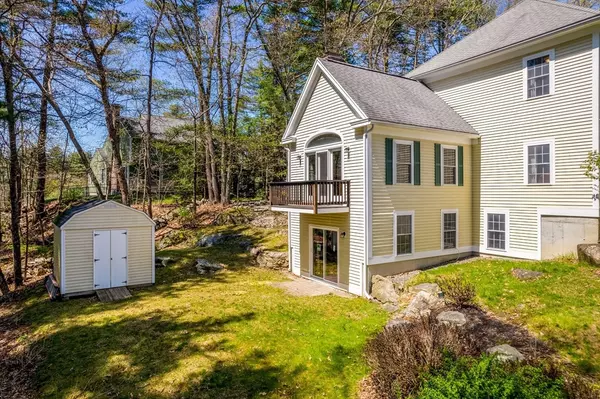For more information regarding the value of a property, please contact us for a free consultation.
103 Coolidge Farm Road Boxborough, MA 01719
Want to know what your home might be worth? Contact us for a FREE valuation!

Our team is ready to help you sell your home for the highest possible price ASAP
Key Details
Sold Price $1,211,000
Property Type Single Family Home
Sub Type Single Family Residence
Listing Status Sold
Purchase Type For Sale
Square Footage 3,761 sqft
Price per Sqft $321
MLS Listing ID 73237270
Sold Date 07/15/24
Style Colonial
Bedrooms 4
Full Baths 2
Half Baths 1
HOA Y/N false
Year Built 1997
Annual Tax Amount $14,121
Tax Year 2024
Lot Size 1.380 Acres
Acres 1.38
Property Description
Nestled at the end of a tree-lined cul de sac in a coveted Boxborough neighborhood, this updated colonial is an entertainer's dream! The inviting floor plan flows seamlessly from the fabulous center island kitchen with a breakfast bar and separate eating area to the formal dining room, cozy living room with a wall of custom built-ins, and expansive family room with fireplace and Juliette balcony. Enjoy serene moments in the heated sunroom or dine alfresco on the backyard patio with a built-in fire pit overlooking the lush grounds. Upstairs, discover four bedrooms including a primary with ensuite bath and walk-up attic access, plus a large guest bath. The lower level offers a versatile walk-out multi-purpose room, perfect for work or play, along with a bonus walk-in wine cellar. Some recent updates include: freshly painted main and lower level (2023), furnace (2019), hot water heater (2021), refreshed baths (2023), and much more! SPECTACULAR! See walkthrough video for a virtual tour!
Location
State MA
County Middlesex
Zoning AR
Direction Burroughs Road to Whitney Lane to Coolidge Farm Road.
Rooms
Family Room Ceiling Fan(s), Flooring - Hardwood, Balcony / Deck, Recessed Lighting
Basement Full, Partially Finished, Walk-Out Access, Interior Entry
Primary Bedroom Level Second
Dining Room Flooring - Hardwood, Lighting - Overhead, Crown Molding
Kitchen Dining Area, Countertops - Stone/Granite/Solid, Open Floorplan, Recessed Lighting, Stainless Steel Appliances, Gas Stove, Peninsula
Interior
Interior Features Ceiling Fan(s), Sun Room, Bonus Room, Wine Cellar, Walk-up Attic
Heating Forced Air, Electric Baseboard
Cooling Central Air
Flooring Tile, Carpet, Hardwood, Flooring - Stone/Ceramic Tile, Flooring - Wall to Wall Carpet
Fireplaces Number 1
Fireplaces Type Family Room
Appliance Water Heater, Oven, Dishwasher, Microwave, Range, Refrigerator, Washer, Dryer, Water Treatment, Water Softener, Plumbed For Ice Maker
Laundry Main Level, Electric Dryer Hookup, Washer Hookup, First Floor
Exterior
Exterior Feature Porch - Enclosed, Patio, Balcony, Storage, Sprinkler System, Stone Wall
Garage Spaces 2.0
Community Features Park, Walk/Jog Trails, Conservation Area
Utilities Available for Gas Range, for Electric Oven, for Electric Dryer, Washer Hookup, Icemaker Connection
Roof Type Shingle
Total Parking Spaces 4
Garage Yes
Building
Lot Description Gentle Sloping, Level
Foundation Concrete Perimeter
Sewer Private Sewer
Water Private
Architectural Style Colonial
Schools
Elementary Schools Choice
Middle Schools Rj Grey
High Schools Abrhs
Others
Senior Community false
Acceptable Financing Contract
Listing Terms Contract
Read Less
Bought with Lisa Pete • Acres Away Realty, Inc.



