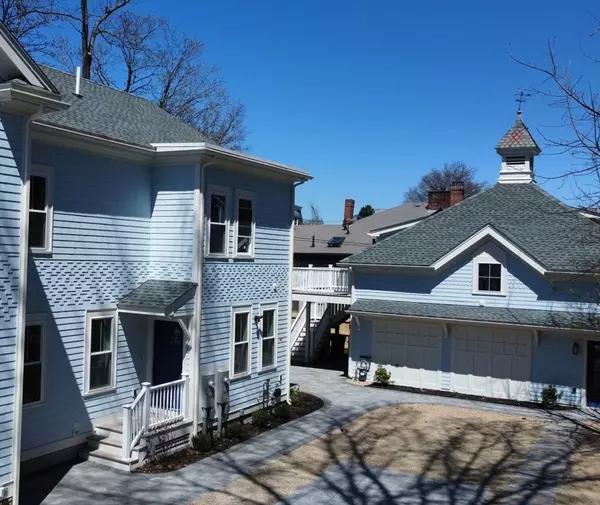For more information regarding the value of a property, please contact us for a free consultation.
199 Church St. #2 Newton, MA 02458
Want to know what your home might be worth? Contact us for a FREE valuation!

Our team is ready to help you sell your home for the highest possible price ASAP
Key Details
Sold Price $1,480,000
Property Type Condo
Sub Type Condominium
Listing Status Sold
Purchase Type For Sale
Square Footage 2,733 sqft
Price per Sqft $541
MLS Listing ID 73207267
Sold Date 07/15/24
Bedrooms 5
Full Baths 4
HOA Fees $200/mo
Year Built 1890
Annual Tax Amount $12,294
Tax Year 2023
Lot Size 10,890 Sqft
Acres 0.25
Property Description
~1 of 3 units, all new and waiting for you~Not too big, and not too small, this 4-5BR, 4BA feels just right. With 2733sf spread out over 3 levels (lower, 1st & 2nd), and no 3rd floor stairs to climb, each floor has the perfect amount of living space. Wide open kitchen with a large prep/dining island that also seats 4 of your nearest & dearest. The living & dining spaces connect via french doors to a large deck overlooking a inviting patio and yard, great for grilling & outdoor dining. The 2nd floor features a main corner BR w lovely en suite bath, 2 additional BRs, guest bath & laundry. The 2 room lower level offers both a family room with high ceilings and bonus BR or hideaway office. WalkScore of 80, so walk to the Church St YMCA or historic Farlow Park. Leave the car at home and take the express bus to Boston or catch the local to Harvard Sq or Fenway Park. Easy road trip access east or west with Mass Pike entrance just up Centre St.
Location
State MA
County Middlesex
Area Newton Corner
Zoning MR1
Direction Off Centre Street on right
Rooms
Family Room Flooring - Laminate, Remodeled
Basement Y
Primary Bedroom Level Second
Dining Room Flooring - Hardwood, Remodeled
Kitchen Flooring - Hardwood, Countertops - Stone/Granite/Solid, Kitchen Island, Cabinets - Upgraded, Remodeled, Stainless Steel Appliances, Wine Chiller
Interior
Interior Features Bathroom - Tiled With Shower Stall, Bathroom
Heating Forced Air, Natural Gas, Unit Control, ENERGY STAR Qualified Equipment
Cooling Central Air, ENERGY STAR Qualified Equipment
Flooring Tile, Hardwood, Flooring - Stone/Ceramic Tile
Appliance Disposal, Microwave, ENERGY STAR Qualified Refrigerator, ENERGY STAR Qualified Dishwasher, Range Hood, Range
Laundry Electric Dryer Hookup, Remodeled, Washer Hookup, Second Floor, In Unit
Exterior
Exterior Feature Porch, Patio
Community Features Public Transportation, Shopping, Pool, Tennis Court(s), Park, Walk/Jog Trails, Golf, Medical Facility, Bike Path, Conservation Area, Highway Access, House of Worship, Private School, Public School, T-Station, University
Utilities Available for Gas Range, for Electric Dryer, Washer Hookup
Roof Type Shingle
Total Parking Spaces 2
Garage Yes
Building
Story 3
Sewer Public Sewer
Water Public
Schools
Elementary Schools Underwood
Middle Schools Bigelow
High Schools North
Others
Pets Allowed Yes
Senior Community false
Acceptable Financing Contract
Listing Terms Contract
Read Less
Bought with Ryan Cook • William Raveis R.E. & Home Services



