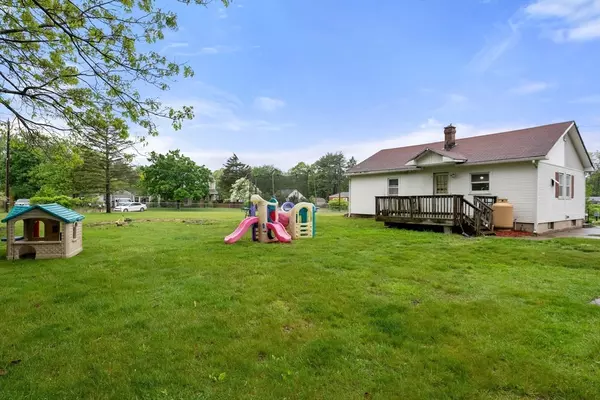For more information regarding the value of a property, please contact us for a free consultation.
46 Pineywood Rd Southwick, MA 01077
Want to know what your home might be worth? Contact us for a FREE valuation!

Our team is ready to help you sell your home for the highest possible price ASAP
Key Details
Sold Price $262,500
Property Type Single Family Home
Sub Type Single Family Residence
Listing Status Sold
Purchase Type For Sale
Square Footage 876 sqft
Price per Sqft $299
MLS Listing ID 73241481
Sold Date 07/16/24
Style Ranch
Bedrooms 3
Full Baths 1
HOA Y/N false
Year Built 1951
Annual Tax Amount $3,540
Tax Year 2024
Lot Size 0.420 Acres
Acres 0.42
Property Description
Location, Location, Location!! New to market is this 3 bedroom, 1 bath RANCH in highly desirable Southwick, MA. Situated on just under a half-acre mostly fenced lot, this home offers a great layout with an amazing sun-filled porch, open concept living – dining room, kitchen with updated appliances, and a FULL basement with office area & workshop! Easy walk to downtown, restaurants, schools, game fields, and Bike trail! Check all your boxes with tons of closets, easy-care vinyl siding, replacement windows, hardwoods, large deck, shed, and easy access to all points MA & CT! Whether you're relaxing or entertaining, you'll enjoy every detail of this amazing home! Life is hard - home ownership is easy - start living your dream today! Showings begin at public open house Saturday, May 25th from 12-2pm
Location
State MA
County Hampden
Zoning R-20A
Direction Off Feeding Hills Road - corner of Fernwood & Pineywood
Rooms
Basement Full, Interior Entry, Bulkhead, Concrete
Primary Bedroom Level First
Dining Room Closet, Flooring - Hardwood, Open Floorplan
Kitchen Deck - Exterior, Exterior Access, Stainless Steel Appliances
Interior
Interior Features Ceiling Fan(s), Slider, Sun Room
Heating Central, Oil
Cooling None
Flooring Hardwood, Flooring - Hardwood
Appliance Water Heater, Range, Dishwasher, Refrigerator, Washer, Dryer
Laundry Electric Dryer Hookup, Washer Hookup, In Basement
Exterior
Exterior Feature Porch - Enclosed, Deck - Wood, Storage, Fenced Yard, Garden
Fence Fenced/Enclosed, Fenced
Community Features Shopping, Pool, Park, Walk/Jog Trails, Stable(s), Golf, Medical Facility, Bike Path, Conservation Area, House of Worship, Private School, Public School, University
Utilities Available for Gas Range, for Electric Range, for Electric Dryer, Washer Hookup
Waterfront Description Beach Front,Lake/Pond,1 to 2 Mile To Beach
Roof Type Shingle
Total Parking Spaces 6
Garage No
Building
Lot Description Corner Lot, Level
Foundation Concrete Perimeter
Sewer Private Sewer
Water Public
Others
Senior Community false
Read Less
Bought with Thomas Despard • Nexthome Elite Realty



