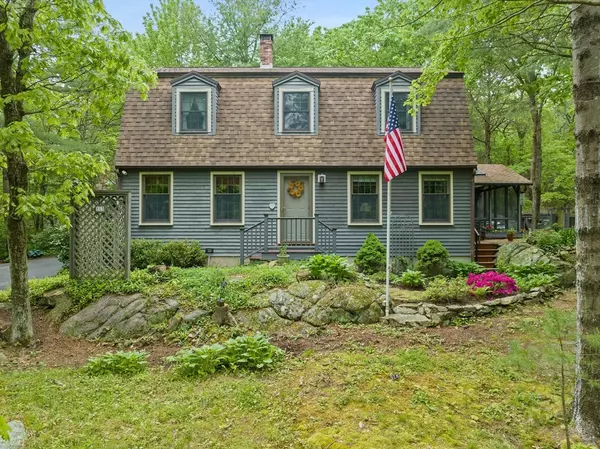For more information regarding the value of a property, please contact us for a free consultation.
113 Old Essex Rd Manchester, MA 01944
Want to know what your home might be worth? Contact us for a FREE valuation!

Our team is ready to help you sell your home for the highest possible price ASAP
Key Details
Sold Price $870,000
Property Type Single Family Home
Sub Type Single Family Residence
Listing Status Sold
Purchase Type For Sale
Square Footage 1,989 sqft
Price per Sqft $437
MLS Listing ID 73243128
Sold Date 07/11/24
Style Gambrel /Dutch
Bedrooms 3
Full Baths 2
Half Baths 1
HOA Y/N false
Year Built 1981
Annual Tax Amount $6,673
Tax Year 2024
Lot Size 0.360 Acres
Acres 0.36
Property Description
Cherished by the same family for over 30 years, this charming Gambrel Colonial is nestled in a lush garden oasis. The main level features an open living area, spacious eat-in kitchen with stainless appliances, & a screened porch overlooking the beautiful gardens. There is also a mud area with a 1/2 bath for added storage and convenience, as well as a cozy family room. Upstairs, you'll find 3 bedrooms, including a primary with an en-suite bath, and an additional full bath. A large 2-story shed with a porch is a standout feature, offering electricity, a potbelly stove, and versatile spaces—currently used as a workshop on the main level and extra storage above. Meandering gardens enhance the property's wooded setting, providing a serene escape. Conveniently located just a mile from Manchester Essex Regional Middle High School and close to Route 128, Singing Beach, and downtown Manchester's amenities. Offers, if any, due Monday, 6/3 at 5pm. Please allow 24 hours response time.
Location
State MA
County Essex
Zoning B
Direction 128 to Exit 15, School St., toward Manchester. Right on Pleasant St., Right on Old Essex Road.
Rooms
Family Room Flooring - Wall to Wall Carpet
Basement Partial, Bulkhead, Unfinished
Primary Bedroom Level Second
Dining Room Flooring - Hardwood, Open Floorplan, Lighting - Overhead
Kitchen Flooring - Vinyl, Dining Area, Pantry, Exterior Access, Stainless Steel Appliances
Interior
Interior Features Vaulted Ceiling(s), Bathroom - Half, Attic Access, Storage, Sun Room, Foyer, Mud Room, Internet Available - Unknown
Heating Baseboard, Oil
Cooling None
Flooring Wood, Tile, Flooring - Stone/Ceramic Tile, Flooring - Vinyl
Appliance Water Heater, Range, Dishwasher, Refrigerator, Washer, Dryer
Laundry Bathroom - Full, Electric Dryer Hookup, Washer Hookup, Second Floor
Exterior
Exterior Feature Balcony - Exterior, Porch - Screened, Storage, Barn/Stable, Garden
Community Features Public Transportation, Shopping, Tennis Court(s), Park, Walk/Jog Trails, Conservation Area, Highway Access, House of Worship, Marina, Public School, T-Station
Utilities Available for Electric Range, for Electric Dryer, Washer Hookup, Generator Connection
Waterfront Description Beach Front,Harbor,Ocean,1 to 2 Mile To Beach,Beach Ownership(Public)
Roof Type Shingle
Total Parking Spaces 4
Garage No
Building
Lot Description Wooded
Foundation Concrete Perimeter
Sewer Public Sewer
Water Public
Architectural Style Gambrel /Dutch
Schools
Elementary Schools Memorial
Middle Schools Merms
High Schools Merhs
Others
Senior Community false
Read Less
Bought with Jessica Tully • William Raveis R.E. & Home Services



