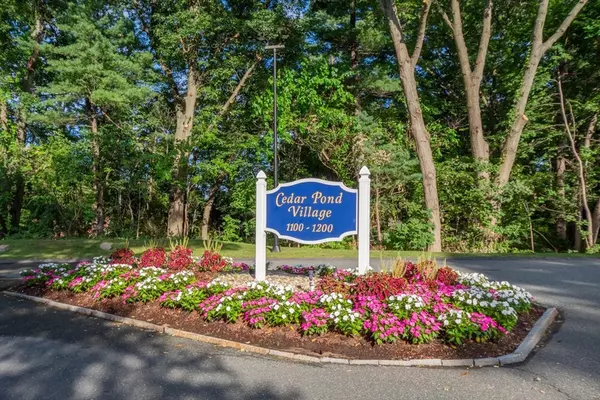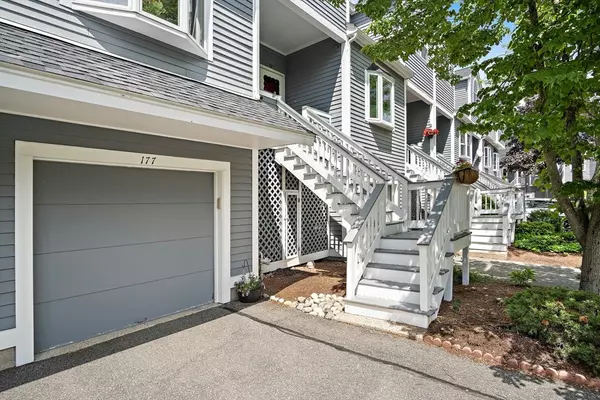For more information regarding the value of a property, please contact us for a free consultation.
1200 Salem #177 Lynnfield, MA 01940
Want to know what your home might be worth? Contact us for a FREE valuation!

Our team is ready to help you sell your home for the highest possible price ASAP
Key Details
Sold Price $628,000
Property Type Condo
Sub Type Condominium
Listing Status Sold
Purchase Type For Sale
Square Footage 2,096 sqft
Price per Sqft $299
MLS Listing ID 73244863
Sold Date 07/17/24
Bedrooms 2
Full Baths 3
Half Baths 1
HOA Fees $537/mo
Year Built 1994
Annual Tax Amount $5,183
Tax Year 2024
Property Description
ON CEDAR POND - Come live where everything inside and out is PERFECT! This unit was built in the final stages and has one of the best locations in the complex. From your new home you will see the sun rise and set right from your living room or private deck. OPEN CONCEPT living on the second floor with state of art kitchen- GAS COOKING, cabinets everywhere and room for a large table. . From every floor you view the POND! Fireplaced living room. Third Floor holds BOTH a master and guest suite each with their own PRIVATE BATHS. Master Suite has TWO-WIC and a great area for you to grab a book and relax again OVERLOOKING THE POND. Guest Suite allows your family and friends to retreat to a full private area while staying for the weekend! BONUS SPACE on the first floor holds your home office/exercise room/den w/third bath! 1C garage, private space in back. YOU WILL NEVER WANT TO LEAVE HOME! But if you have to QUICK commute to BOSTON and LOGAN AIRPORT.
Location
State MA
County Essex
Zoning R5
Direction Goodwin Circle to Cedar Pond Village
Rooms
Family Room Bathroom - Full, Ceiling Fan(s), Flooring - Laminate, Exterior Access, Recessed Lighting, Slider
Basement N
Primary Bedroom Level Third
Kitchen Ceiling Fan(s), Flooring - Hardwood, Window(s) - Bay/Bow/Box, Dining Area, Countertops - Upgraded, Recessed Lighting, Stainless Steel Appliances, Gas Stove
Interior
Interior Features Bathroom - Full, Bathroom - With Shower Stall, Bathroom, Foyer
Heating Forced Air, Natural Gas
Cooling Central Air
Flooring Tile, Carpet, Laminate, Hardwood, Flooring - Hardwood
Fireplaces Number 1
Fireplaces Type Living Room
Appliance Range, Dishwasher, Disposal, Microwave, Refrigerator, Washer, Dryer
Laundry Electric Dryer Hookup, Washer Hookup, Third Floor, In Unit
Exterior
Exterior Feature Deck, Deck - Wood, Patio, Professional Landscaping
Garage Spaces 1.0
Pool Association, In Ground
Community Features Public Transportation, Shopping, Pool, Tennis Court(s), Walk/Jog Trails, Golf, Medical Facility, Highway Access, House of Worship, Public School
Utilities Available for Gas Range, for Gas Oven, for Electric Dryer, Washer Hookup
Waterfront Description Waterfront,Pond
Roof Type Shingle
Total Parking Spaces 1
Garage Yes
Building
Story 3
Sewer Public Sewer
Water Public
Schools
Elementary Schools Peabody
Middle Schools Peabody
High Schools Peabody
Others
Pets Allowed Yes w/ Restrictions
Senior Community false
Read Less
Bought with Button and Co. • LAER Realty Partners



