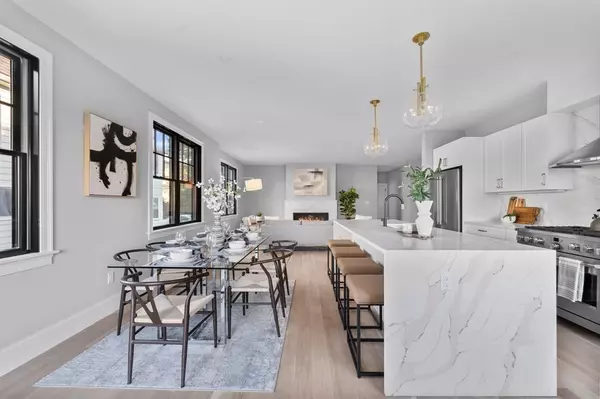For more information regarding the value of a property, please contact us for a free consultation.
55 Derby St. #55-1 Somerville, MA 02145
Want to know what your home might be worth? Contact us for a FREE valuation!

Our team is ready to help you sell your home for the highest possible price ASAP
Key Details
Sold Price $1,150,000
Property Type Condo
Sub Type Condominium
Listing Status Sold
Purchase Type For Sale
Square Footage 2,375 sqft
Price per Sqft $484
MLS Listing ID 73231602
Sold Date 07/18/24
Bedrooms 4
Full Baths 4
HOA Fees $300/mo
Year Built 2023
Annual Tax Amount $7,500
Tax Year 2023
Property Description
Welcome to 55 Derby Street, Unit 1. This exquisite duplex features sleek white oak floors, striking black-framed windows that provide abundant natural light, and a quartz-encased fireplace that adds warmth and elegance to the modern living space. The designer kitchen boasts top-of-the-line appliances and an expansive quartz island with waterfall edge. Adjacent to the kitchen, a charming dining area leads to a private deck for outdoor relaxation and a lush, grass backyard that is entirely fenced in. Downstairs, the primary bedroom suite features a spacious walk-in closet and luxurious double vanity bath, as well as two other generous bedrooms, each with en-suite bath. Located mere minutes from major dining, shopping, and entertainment options at Assembly Row, 55 Derby offers unparalleled convenience with easy access to I-93 and the Green/Orange line. Two tandem off-street parking spaces are included.
Location
State MA
County Middlesex
Direction Grant St. to Derby St.
Rooms
Basement Y
Interior
Heating Central
Cooling Central Air
Flooring Wood, Tile, Engineered Hardwood
Fireplaces Number 1
Appliance Range, Oven, Dishwasher, Disposal, Microwave, Refrigerator, Freezer
Laundry In Unit
Exterior
Exterior Feature Deck, Patio, Fenced Yard
Fence Security, Fenced
Community Features Public Transportation, Shopping, Park, Walk/Jog Trails, Medical Facility, Laundromat, Highway Access, T-Station
Roof Type Shingle
Total Parking Spaces 2
Garage No
Building
Story 2
Sewer Public Sewer
Water Public
Others
Pets Allowed Yes
Senior Community false
Read Less
Bought with Jan Triglione Team • Premier Realty Group, Inc.



