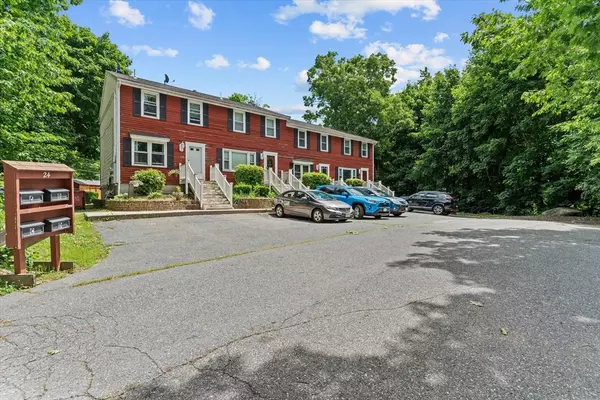For more information regarding the value of a property, please contact us for a free consultation.
24 Barrows Street #C Lowell, MA 01852
Want to know what your home might be worth? Contact us for a FREE valuation!

Our team is ready to help you sell your home for the highest possible price ASAP
Key Details
Sold Price $380,000
Property Type Condo
Sub Type Condominium
Listing Status Sold
Purchase Type For Sale
Square Footage 1,382 sqft
Price per Sqft $274
MLS Listing ID 73251790
Sold Date 07/19/24
Bedrooms 2
Full Baths 1
Half Baths 1
HOA Fees $110/mo
Year Built 1986
Annual Tax Amount $3,560
Tax Year 2024
Property Description
Welcome to this charming 2 bedroom townhouse nestled in the serene South Lowell neighborhood. This lovely home features an open concept kitchen that seamlessly flows into a cozy dining area. The slider opens onto the back deck, which overlooks the fenced-in backyard - perfect for outdoor entertaining. The bright and spacious living room, along with a convenient half bath, completes the inviting main level. Upstairs, you'll find two generously sized bedrooms, each with double closets & beautiful hardwood floors. This pet-friendly condo complex consists of only 4 units, ensuring a close-knit community feel. Each unit comes with two designated parking spaces on a quiet dead-end street. Additional perks include central A/C, a storage shed, & an incredibly low condo fee, making this home highly desirable. The bonus lower level offers ample potential to be finished & includes in-unit laundry. Conveniently located close to shopping & major highways. Turn the key and move right in!
Location
State MA
County Middlesex
Area South Lowell
Zoning TTF
Direction Woburn Street to Stavely to Barrows
Rooms
Basement Y
Primary Bedroom Level Second
Dining Room Flooring - Stone/Ceramic Tile, Deck - Exterior, Slider
Kitchen Flooring - Stone/Ceramic Tile
Interior
Heating Forced Air, Natural Gas
Cooling Central Air
Flooring Tile, Carpet, Hardwood
Appliance Range, Dishwasher, Microwave, Refrigerator, Washer, Dryer
Laundry In Basement, In Unit
Exterior
Exterior Feature Deck - Wood, Storage
Fence Security
Community Features Public Transportation, Shopping, Tennis Court(s), Park, Walk/Jog Trails, Laundromat, Bike Path, Highway Access, Public School
Utilities Available for Gas Range
Roof Type Shingle
Total Parking Spaces 2
Garage No
Building
Story 2
Sewer Public Sewer
Water Public
Schools
Elementary Schools Central Enroll
Middle Schools Central Enroll
High Schools Lhs
Others
Senior Community false
Read Less
Bought with Kattia Ira • Thumbprint Realty, LLC



