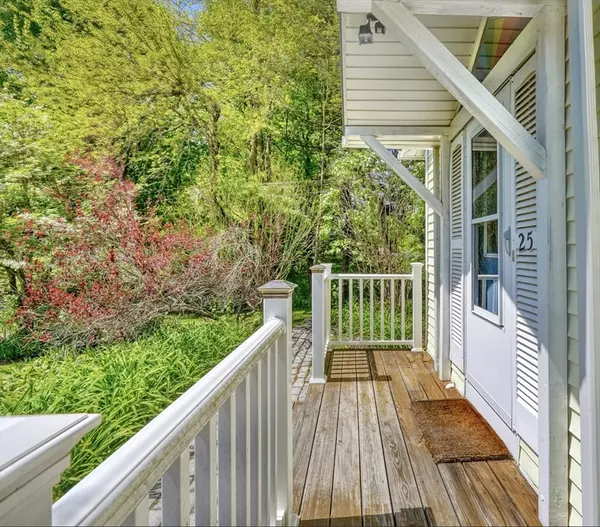For more information regarding the value of a property, please contact us for a free consultation.
25 Apple Lane Wrentham, MA 02093
Want to know what your home might be worth? Contact us for a FREE valuation!

Our team is ready to help you sell your home for the highest possible price ASAP
Key Details
Sold Price $560,000
Property Type Single Family Home
Sub Type Single Family Residence
Listing Status Sold
Purchase Type For Sale
Square Footage 1,876 sqft
Price per Sqft $298
MLS Listing ID 73239477
Sold Date 07/19/24
Style Cape
Bedrooms 2
Full Baths 2
HOA Y/N false
Year Built 1959
Annual Tax Amount $5,536
Tax Year 2024
Lot Size 0.420 Acres
Acres 0.42
Property Description
Quintissential Cape that is artfully spread over 3 levels, every corner of this sanctuary has been utilized! This light and airy home will calm you inside and out with it's lush garden bursting with blooms. Living room is highlighted with a wood burning fireplace and plenty of windows for natural light. The 2 yr old kitchen has granite countertops and SS appliances with a step down dining area. Plenty of cabinet space! Both bedrooms are on the 1st floor and a young bathroom with "spa like" glass enclosed stand up shower. On the 2nd floor there are 2 rooms each having a skylight.... perhaps a heated guest room and unheated office? The choice is yours. Downstairs is a legal in law apartment with kitchen , full bath, living area with a glass slider to a stone grotto. Off the kitchen is a rear deck that is covered by a pergola dripping with wisteria blooms. Further into the yard is a storage shed and firepit area for entertaining.
Location
State MA
County Norfolk
Zoning R30
Direction South St to Apple Ln.
Rooms
Basement Finished, Walk-Out Access, Interior Entry
Primary Bedroom Level First
Dining Room Flooring - Wood
Kitchen Flooring - Vinyl, Countertops - Stone/Granite/Solid, Cabinets - Upgraded, Stainless Steel Appliances
Interior
Interior Features Bonus Room, Home Office
Heating Baseboard, Oil
Cooling None
Flooring Wood, Vinyl, Flooring - Wood
Fireplaces Number 1
Fireplaces Type Living Room
Appliance Electric Water Heater, Dishwasher, Disposal, Refrigerator, Washer, Dryer
Laundry Electric Dryer Hookup
Exterior
Exterior Feature Deck - Wood, Storage
Garage Spaces 1.0
Community Features Shopping, Tennis Court(s), Park, Golf, Medical Facility, Laundromat, Conservation Area, Highway Access, House of Worship, Private School, Public School, T-Station
Utilities Available for Electric Range, for Electric Dryer
Waterfront Description Beach Front,Lake/Pond,1 to 2 Mile To Beach
Roof Type Shingle
Total Parking Spaces 4
Garage Yes
Building
Lot Description Wooded
Foundation Concrete Perimeter
Sewer Private Sewer
Water Public
Architectural Style Cape
Schools
Elementary Schools Delaneyroderick
Middle Schools Kp Middle
High Schools Kp High
Others
Senior Community false
Acceptable Financing Contract
Listing Terms Contract
Read Less
Bought with John Maloney • Costello Realty



