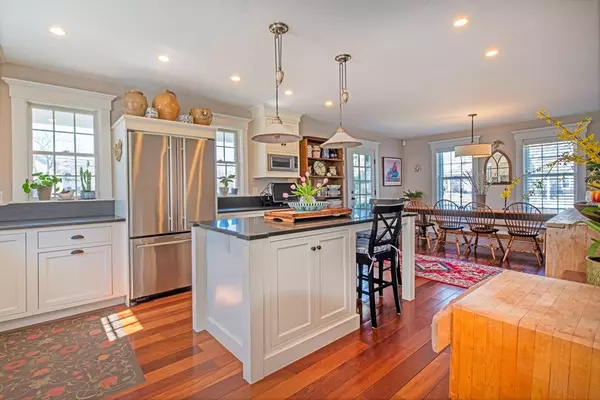For more information regarding the value of a property, please contact us for a free consultation.
209 Main St Orleans, MA 02653
Want to know what your home might be worth? Contact us for a FREE valuation!

Our team is ready to help you sell your home for the highest possible price ASAP
Key Details
Sold Price $1,695,000
Property Type Single Family Home
Sub Type Single Family Residence
Listing Status Sold
Purchase Type For Sale
Square Footage 2,648 sqft
Price per Sqft $640
Subdivision East Orleans
MLS Listing ID 73216532
Sold Date 07/10/24
Style Greek Revival
Bedrooms 3
Full Baths 2
Half Baths 1
HOA Y/N false
Year Built 1855
Annual Tax Amount $10,464
Tax Year 2024
Lot Size 0.550 Acres
Acres 0.55
Property Description
Welcome to the meticulously maintained 209 Main St. in the heart of East Orleans. The Chefs kitchen is equipped with 6-burner Viking range, custom cabinets, granitecountertops and a spacious island perfect for entertaining. Adjacent to the kitchen is a large welcoming dining area. The Livingroom is highlighted by a wood burning fireplace flanked by custom built-ins. 1st floor ensuite bedroom is complete with custom closets and a beautiful bathroom. Main floor also includes a spacious Den and 2nd bath. Cherry floors with Radiant heat throughout the first level. Two charming bedrooms upstairs with ample closet space. Don't miss the completely rebuilt barn with an open floor plan, kitchenette, laundry, bath and 2nd floor loft. The property is adorned with perennial gardens and was included in the 2023 Hydrangea Festival Tour! Outdoor space: covered porches, deck, terrace, patio, outdoor showers and garden shed. Just minutes to Nauset Beach. Deeded rights to Meeting House Pond.
Location
State MA
County Barnstable
Zoning RB
Direction Rte 6 to Exit 89, right on 6A, right on Eldredge Parkway to Tonset Road ext, right on Main street.
Rooms
Family Room Closet/Cabinets - Custom Built, Flooring - Hardwood
Basement Full, Walk-Out Access, Concrete
Primary Bedroom Level Main, First
Dining Room Flooring - Hardwood
Kitchen Closet, Flooring - Hardwood, Pantry, Countertops - Stone/Granite/Solid, Kitchen Island, Wet Bar, Cabinets - Upgraded, Exterior Access, Recessed Lighting, Stainless Steel Appliances, Gas Stove, Lighting - Pendant
Interior
Interior Features Lighting - Overhead, Entrance Foyer
Heating Radiant, Heat Pump, Natural Gas, Active Solar
Cooling Central Air, Window Unit(s), Heat Pump
Flooring Wood, Hardwood, Pine
Fireplaces Number 1
Fireplaces Type Living Room
Appliance Electric Water Heater, Water Heater, Range, Dishwasher, Microwave, Refrigerator, Washer, Dryer, Range Hood
Laundry Electric Dryer Hookup, Washer Hookup, In Basement
Exterior
Exterior Feature Porch, Deck - Wood, Patio, Covered Patio/Deck, Rain Gutters, Storage, Barn/Stable, Professional Landscaping, Sprinkler System, Fenced Yard, Outdoor Shower, Lighting
Fence Fenced
Community Features Shopping, Walk/Jog Trails, Laundromat, Bike Path, Conservation Area, House of Worship, Marina, Public School
Waterfront Description Beach Front,Lake/Pond,Ocean,3/10 to 1/2 Mile To Beach
Roof Type Shingle
Total Parking Spaces 4
Garage No
Building
Lot Description Corner Lot, Level
Foundation Concrete Perimeter, Brick/Mortar, Other
Sewer Private Sewer
Water Public
Schools
Elementary Schools Orleans
Middle Schools Nauset Middle
High Schools Nauset Regional
Others
Senior Community false
Read Less
Bought with Non Member • Non Member Office



