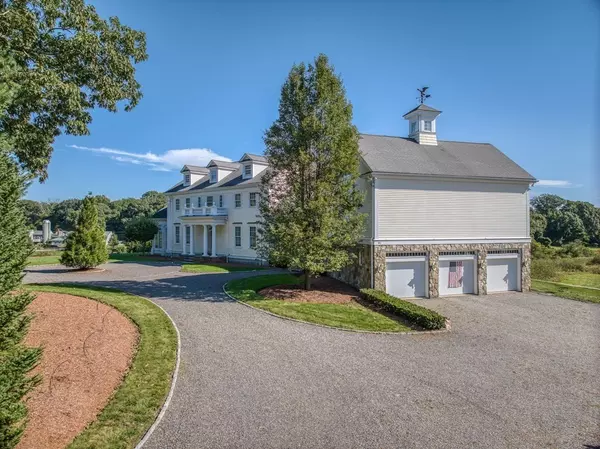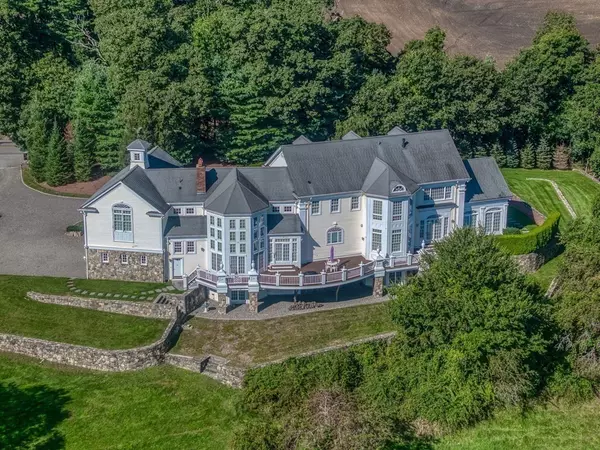For more information regarding the value of a property, please contact us for a free consultation.
441 Highland St Hamilton, MA 01982
Want to know what your home might be worth? Contact us for a FREE valuation!

Our team is ready to help you sell your home for the highest possible price ASAP
Key Details
Sold Price $2,000,000
Property Type Single Family Home
Sub Type Single Family Residence
Listing Status Sold
Purchase Type For Sale
Square Footage 6,808 sqft
Price per Sqft $293
MLS Listing ID 73163193
Sold Date 07/22/24
Style Colonial,Georgian
Bedrooms 4
Full Baths 3
Half Baths 3
HOA Y/N false
Year Built 2002
Annual Tax Amount $42,871
Tax Year 2023
Lot Size 9.450 Acres
Acres 9.45
Property Description
Old world charm meets new modern amenities. This home was custom built w/ elaborate architectural detail, structural integrity, modern comfort, luxury and love. Enter into the breathtaking foyer w/ grand curved staircase. Entertain guests in your formal DR w/fireplace. Relax in the sun drenched solarium. Cook gourmet meals in your chefs EIK complete w/custom Wood Mode cherry cabinets, granite counters, center island, limestone flooring & wall nooks. Great room boasts soaring 25" cathedral ceilings, fireplace & built-in. Study/library w/mahogany coffered ceiling & bookshelves is an executives dream. Endless entertainment in the media room w/built-in beverage fridge, TV screen & projector. MB w/en suite serves as your own private retreat. 3 add'l BR's, one w/en suite complete this level. All this plus 3 car heated garage, radiant heat, Bose sound system, high efficiency Viessman heating plant, home air filtration system, whole-house generator & semi finished basement. Too much to list.
Location
State MA
County Essex
Zoning RA
Direction Asbury Street to Highland Street
Rooms
Family Room Closet/Cabinets - Custom Built, Flooring - Hardwood, Exterior Access, Slider, Sunken, Crown Molding, Decorative Molding
Basement Full, Partially Finished, Walk-Out Access, Interior Entry, Concrete
Primary Bedroom Level Second
Dining Room Closet/Cabinets - Custom Built, Flooring - Hardwood, Recessed Lighting, Wainscoting, Lighting - Sconce, Archway, Crown Molding, Decorative Molding
Kitchen Flooring - Stone/Ceramic Tile, Dining Area, Pantry, French Doors, Kitchen Island, Cabinets - Upgraded, Exterior Access, Open Floorplan, Recessed Lighting, Slider, Crown Molding
Interior
Interior Features Bathroom - Full, Bathroom - Tiled With Tub, Cathedral Ceiling(s), Closet/Cabinets - Custom Built, Wet bar, Recessed Lighting, Crown Molding, Tray Ceiling(s), Bathroom - Half, Closet, Lighting - Overhead, Archway, Decorative Molding, Bathroom, Media Room, Foyer, Sun Room, Central Vacuum, Wet Bar, Walk-up Attic, Wired for Sound
Heating Forced Air, Radiant, Oil
Cooling Central Air, 3 or More
Flooring Tile, Carpet, Marble, Hardwood, Flooring - Stone/Ceramic Tile, Flooring - Wall to Wall Carpet, Flooring - Marble
Fireplaces Number 2
Fireplaces Type Family Room, Living Room
Appliance Water Heater, Range, Oven, Dishwasher, Refrigerator, Washer, Dryer, Wine Refrigerator
Laundry Closet/Cabinets - Custom Built, Countertops - Stone/Granite/Solid, Sink, Second Floor, Electric Dryer Hookup
Exterior
Exterior Feature Deck - Wood, Rain Gutters, Professional Landscaping, Sprinkler System, Stone Wall
Garage Spaces 3.0
Community Features Park, Walk/Jog Trails, Stable(s), Bike Path, Private School, Public School
Utilities Available for Electric Range, for Electric Oven, for Electric Dryer, Generator Connection
View Y/N Yes
View Scenic View(s)
Roof Type Shingle
Total Parking Spaces 6
Garage Yes
Building
Lot Description Easements, Cleared, Level, Marsh, Sloped
Foundation Concrete Perimeter
Sewer Inspection Required for Sale, Private Sewer
Water Public
Architectural Style Colonial, Georgian
Schools
Elementary Schools Cutler
Middle Schools Miles River
High Schools Hamilton Wenham
Others
Senior Community false
Special Listing Condition Short Sale
Read Less
Bought with Deborah Evans • J. Barrett & Company



