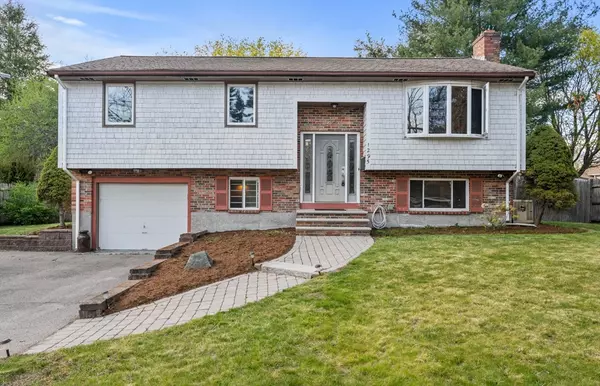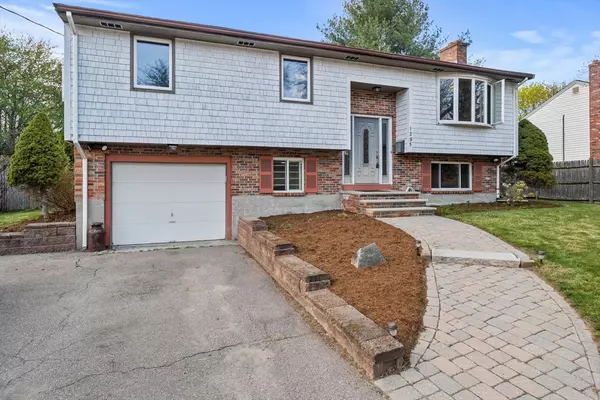For more information regarding the value of a property, please contact us for a free consultation.
1295 Pleasant Street Brockton, MA 02301
Want to know what your home might be worth? Contact us for a FREE valuation!

Our team is ready to help you sell your home for the highest possible price ASAP
Key Details
Sold Price $615,000
Property Type Single Family Home
Sub Type Single Family Residence
Listing Status Sold
Purchase Type For Sale
Square Footage 1,914 sqft
Price per Sqft $321
Subdivision On Easton Line
MLS Listing ID 73229041
Sold Date 07/19/24
Style Raised Ranch,Split Entry
Bedrooms 3
Full Baths 2
HOA Y/N false
Year Built 1982
Annual Tax Amount $6,427
Tax Year 2024
Lot Size 8,276 Sqft
Acres 0.19
Property Description
DO NOT JUDGE THIS BOOK BY IT'S COVER! Not Your Ordinary Raised Ranch, Full of luxury/tech/high-end features! Contemporary layout with cathedral ceilings/skylights/gleaming hardwoods. Top line Kohler/Jenn Air fixtures/appliances. Gourmet kitchen w/ island, exotic granite & commercial grade appliances. Bath is inspired by Italian contemp. design w/venetian granite, glass surrounded walk-in rain shower, vaulted ceiling/skylight. Spacious br's, closets w/custom made glass doors. The lower area offers an entertainment experience like "no other" with its SONY Home Cinema projection &12 foot movie screen & seating, in wall stereo cabinet. Wet bar with granite tops/bar seating/in-wall wine fridge. The "ultimate movie experience"! 2nd bath features Kohler Auto digital shower with SPA steam/massage/heated C.T. floors & top line fixtures. The fenced in back yard is perfectly sized with patio area/fire pit & irrigation system. Trex deck w/custom 48" built-in gas grill. Whole house gas generator!
Location
State MA
County Plymouth
Zoning res
Direction West Side, On Easton Line! Pearl to Pleasant
Rooms
Family Room Flooring - Stone/Ceramic Tile, Recessed Lighting
Basement Full, Finished, Walk-Out Access, Garage Access
Primary Bedroom Level First
Dining Room Skylight, Cathedral Ceiling(s), Ceiling Fan(s), Flooring - Hardwood, Window(s) - Bay/Bow/Box, Open Floorplan, Recessed Lighting, Remodeled
Kitchen Skylight, Cathedral Ceiling(s), Ceiling Fan(s), Flooring - Hardwood, Balcony / Deck, Countertops - Stone/Granite/Solid, Countertops - Upgraded, Kitchen Island, Cabinets - Upgraded, Open Floorplan, Recessed Lighting, Remodeled, Slider, Stainless Steel Appliances, Gas Stove
Interior
Interior Features Media Room, Sauna/Steam/Hot Tub, Wired for Sound
Heating Forced Air, Radiant, Natural Gas
Cooling Central Air
Flooring Tile, Carpet, Hardwood, Flooring - Stone/Ceramic Tile
Fireplaces Number 2
Fireplaces Type Dining Room, Family Room, Kitchen, Living Room
Appliance Gas Water Heater, Tankless Water Heater, Range, Dishwasher, Disposal, Microwave, Refrigerator, Washer, Dryer, Instant Hot Water
Laundry Flooring - Stone/Ceramic Tile, In Basement
Exterior
Exterior Feature Deck, Deck - Composite, Patio, Sprinkler System, Fenced Yard
Garage Spaces 1.0
Fence Fenced/Enclosed, Fenced
Community Features Public Transportation, Public School
Utilities Available for Gas Range
Roof Type Shingle
Total Parking Spaces 4
Garage Yes
Building
Foundation Concrete Perimeter
Sewer Public Sewer
Water Public
Others
Senior Community false
Read Less
Bought with Steven Lindquist • RE/MAX Executive Realty



