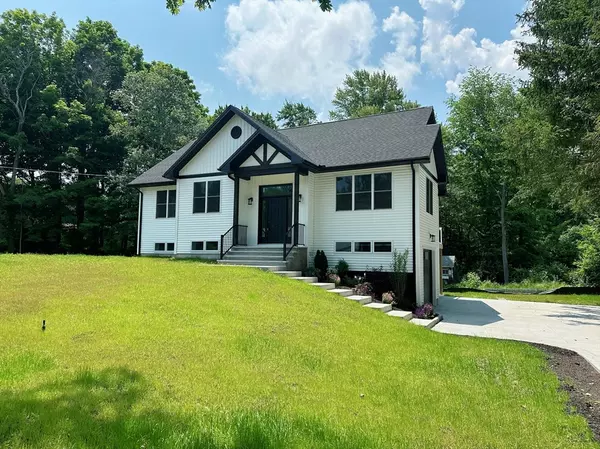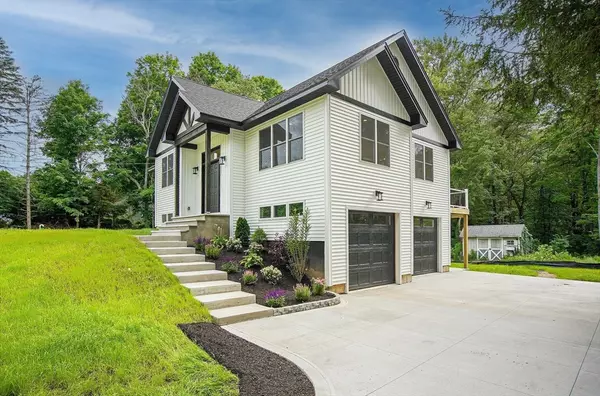For more information regarding the value of a property, please contact us for a free consultation.
19 Foster Rd Southwick, MA 01077
Want to know what your home might be worth? Contact us for a FREE valuation!

Our team is ready to help you sell your home for the highest possible price ASAP
Key Details
Sold Price $590,000
Property Type Single Family Home
Sub Type Single Family Residence
Listing Status Sold
Purchase Type For Sale
Square Footage 2,120 sqft
Price per Sqft $278
MLS Listing ID 73248202
Sold Date 07/25/24
Style Contemporary
Bedrooms 4
Full Baths 2
Half Baths 1
HOA Y/N false
Year Built 2024
Annual Tax Amount $3,714
Tax Year 2024
Lot Size 0.900 Acres
Acres 0.9
Property Description
Welcome Home!! Absolutely stunning custom-built contemporary home awaits for its first owners. This amazing home offers well designed open floor concept with a master suite in addition to two bedrooms, two full baths, spacious living room, dining room which leads to a beautiful balcony and a kitchen, all located on the main level. Gorgeous kitchen equipped with white custom build cabinets, kitchen island, beautiful white quartz countertops, and the top branded stainless-steel appliances. The first level offers family room with patio, half bath and a spacious office- also could be easily converted to in-laws suite. Right behind the house which sits on almost an acre of land you will find a beautiful forest filled with birds and small wildlife. House located minutes away from lake, local restaurants, bike trail, ice cream shops and stores. Words cannot justify all the beauty of it, schedule your private showing today to see it in person.
Location
State MA
County Hampden
Zoning R-20
Direction Out of S Longyard Rd. Use GPS.
Rooms
Family Room Bathroom - Half, Window(s) - Picture, French Doors, Deck - Exterior
Basement Full, Finished, Walk-Out Access, Garage Access
Primary Bedroom Level Main, First
Dining Room Bathroom - Full, Flooring - Hardwood, Window(s) - Picture, Balcony / Deck, French Doors, Lighting - Pendant
Kitchen Flooring - Hardwood, Window(s) - Picture, Balcony / Deck, Countertops - Stone/Granite/Solid, French Doors, Kitchen Island, Open Floorplan, Recessed Lighting
Interior
Interior Features Bathroom - Half, Home Office, Bonus Room
Heating Central, Forced Air, Propane
Cooling Central Air, ENERGY STAR Qualified Equipment
Flooring Tile, Vinyl, Carpet, Concrete, Hardwood, Flooring - Vinyl
Appliance Water Heater, Disposal, Microwave, ENERGY STAR Qualified Refrigerator, ENERGY STAR Qualified Dishwasher, Range
Laundry In Basement, Electric Dryer Hookup, Washer Hookup
Exterior
Exterior Feature Balcony / Deck, Porch, Deck, Deck - Vinyl, Rain Gutters, Screens
Garage Spaces 2.0
Community Features Shopping, Park, Walk/Jog Trails, Golf, Bike Path, Public School
Utilities Available for Electric Range, for Electric Dryer, Washer Hookup
Roof Type Shingle
Total Parking Spaces 8
Garage Yes
Building
Lot Description Cleared
Foundation Concrete Perimeter
Sewer Private Sewer
Water Public
Others
Senior Community false
Read Less
Bought with Galyna Ovdiychuk • Naples Realty Group



