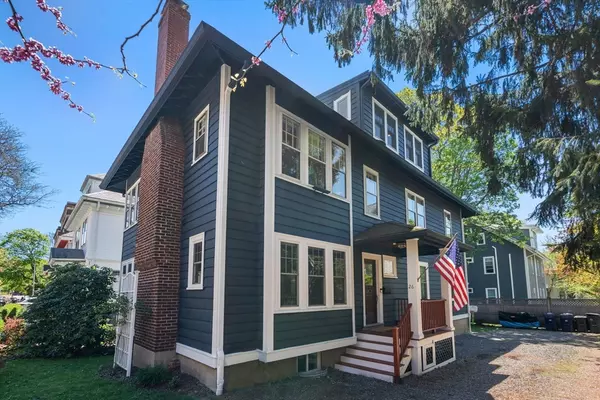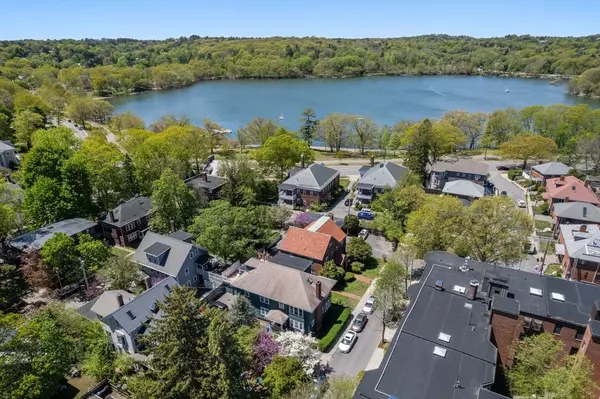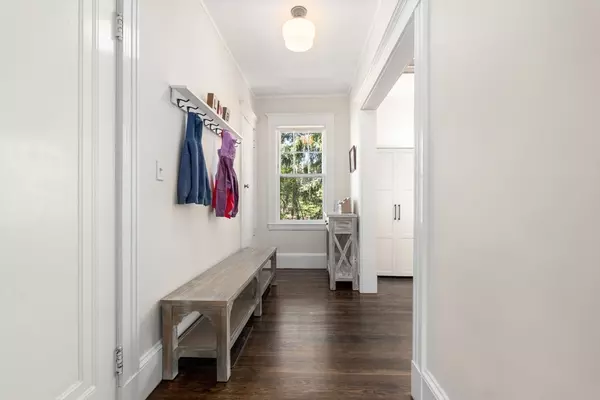For more information regarding the value of a property, please contact us for a free consultation.
26 Lakeville Rd #2 Boston, MA 02130
Want to know what your home might be worth? Contact us for a FREE valuation!

Our team is ready to help you sell your home for the highest possible price ASAP
Key Details
Sold Price $1,255,000
Property Type Condo
Sub Type Condominium
Listing Status Sold
Purchase Type For Sale
Square Footage 1,943 sqft
Price per Sqft $645
MLS Listing ID 73237526
Sold Date 07/25/24
Bedrooms 4
Full Baths 3
HOA Fees $300/mo
Year Built 1920
Annual Tax Amount $11,022
Tax Year 2024
Lot Size 1,742 Sqft
Acres 0.04
Property Description
Thoughtfully designed, renovated and enhanced with the genuine craftsmanship and detail that would inspire tradesmen and artists alike, Unit 2 of 26 Lakeville Rd, truly offers it all. The open and airy chef's kitchen and dining room are the heart of the house. The grand fire-placed living room and adjacent sun room are the perfect spots to adjourn after the day is done. 2 well-sized bedrooms and a full bathroom complete the main floor. Upstairs offers a laundry area, sky lights and two bright and spacious bedrooms, each with an ensuite. The serene Primary Bedroom features double custom closets, a large marble bath with walk in shower, and radiant flooring. -A sanctuary that rivals the finest spa retreat. Two deeded driveway parking spots, private rear deck, fenced shared yard with new blue stone patio and a large basement storage room completes the package. A stone's throw from Jamaica Pond, Centre St restaurants / shops and the T. The best of JP!
Location
State MA
County Suffolk
Area Jamaica Plain
Zoning CD
Direction Centre St to Beaufort to Lakeville Rd. Some parking in driveway.
Rooms
Basement Y
Primary Bedroom Level Third
Dining Room Flooring - Hardwood, Open Floorplan
Kitchen Flooring - Hardwood, Pantry, Countertops - Stone/Granite/Solid, Kitchen Island, Open Floorplan, Recessed Lighting
Interior
Interior Features Open Floorplan, Sun Room
Heating Forced Air, Heat Pump, Electric
Cooling Central Air
Flooring Tile, Hardwood, Flooring - Hardwood
Fireplaces Number 1
Fireplaces Type Living Room
Appliance Range, Dishwasher, Disposal, Refrigerator, Washer, Dryer
Laundry Skylight, Flooring - Hardwood, Third Floor
Exterior
Exterior Feature Deck - Composite
Community Features Public Transportation, Shopping, Pool, Tennis Court(s), Park, Walk/Jog Trails, Golf, Medical Facility, Bike Path, Conservation Area, House of Worship, Private School, Public School, T-Station
Utilities Available for Gas Range
Roof Type Shingle
Total Parking Spaces 2
Garage No
Building
Story 2
Sewer Public Sewer
Water Public
Others
Pets Allowed Yes w/ Restrictions
Senior Community false
Read Less
Bought with Focus Team • Focus Real Estate



