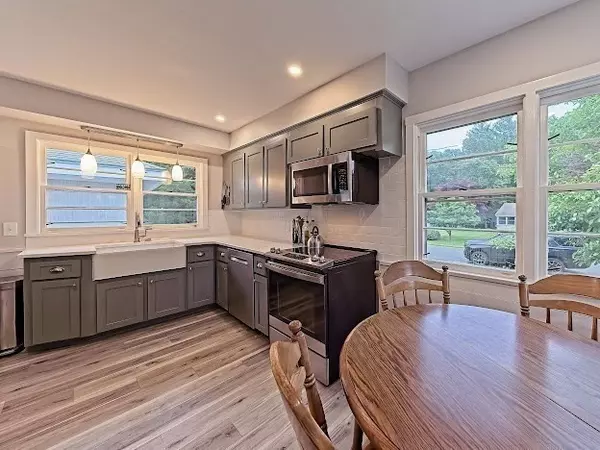For more information regarding the value of a property, please contact us for a free consultation.
12 Kenneth St Lakeville, MA 02347
Want to know what your home might be worth? Contact us for a FREE valuation!

Our team is ready to help you sell your home for the highest possible price ASAP
Key Details
Sold Price $448,000
Property Type Single Family Home
Sub Type Single Family Residence
Listing Status Sold
Purchase Type For Sale
Square Footage 992 sqft
Price per Sqft $451
MLS Listing ID 73250922
Sold Date 07/29/24
Style Ranch
Bedrooms 3
Full Baths 1
HOA Y/N false
Year Built 1956
Annual Tax Amount $4,009
Tax Year 2024
Lot Size 0.480 Acres
Acres 0.48
Property Description
This beautifully updated 3 bedroom, 1 bathroom ranch offers modern comfort and style in every corner. Enjoy the convenience of single-level living. Fully updated with stainless steel appliances, quartz countertops and new cabinet doors. The living room features a warm inviting space with a fireplace, perfect for relaxing with family and friends. Central AC throughout. Three bedrooms that are well-sized with ample closet space. Fresh paint throughout the home, adding to the fresh and modern feel. Detached oversized one car garage with door opener. Located in a friendly neighborhood with easy access to schools and highway. This move-in ready home is perfect for a low-maintenance lifestyle. Don't miss out on this gem. New Septic (2019) New Electrical Panel (2019) New roof (2009)
Location
State MA
County Plymouth
Zoning RS
Direction Route 105 (Main Street) to Vaughn to Coombs to Kenneth OR Route 105 to Kenneth
Rooms
Basement Full, Interior Entry, Bulkhead, Sump Pump, Concrete, Unfinished
Primary Bedroom Level First
Kitchen Flooring - Vinyl, Dining Area, Countertops - Upgraded
Interior
Interior Features Closet, Attic Access, Entrance Foyer
Heating Forced Air, Oil
Cooling Central Air
Flooring Hardwood, Flooring - Stone/Ceramic Tile
Fireplaces Number 1
Fireplaces Type Living Room
Appliance Water Heater, Electric Water Heater, Range, Dishwasher, Microwave, Refrigerator
Laundry Electric Dryer Hookup, Washer Hookup, In Basement
Exterior
Exterior Feature Patio, Rain Gutters
Garage Spaces 1.0
Community Features Public Transportation, Shopping, Tennis Court(s), Park, Walk/Jog Trails, Golf, Highway Access, Public School, T-Station
Roof Type Shingle
Total Parking Spaces 4
Garage Yes
Building
Lot Description Corner Lot, Cleared, Level
Foundation Concrete Perimeter
Sewer Private Sewer
Water Private
Others
Senior Community false
Read Less
Bought with Deborah Scanlon • Conway - Mansfield



