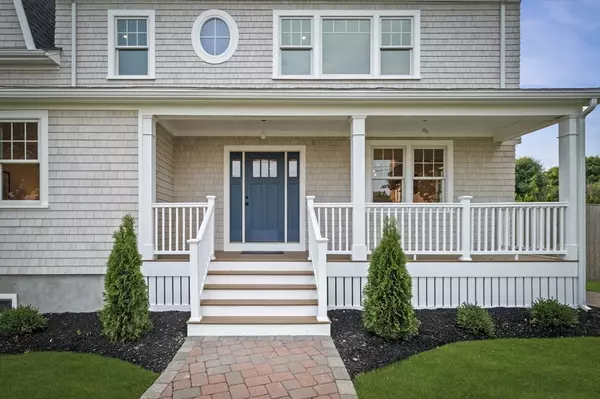For more information regarding the value of a property, please contact us for a free consultation.
77 Blodgett Ave Swampscott, MA 01907
Want to know what your home might be worth? Contact us for a FREE valuation!

Our team is ready to help you sell your home for the highest possible price ASAP
Key Details
Sold Price $3,100,000
Property Type Single Family Home
Sub Type Single Family Residence
Listing Status Sold
Purchase Type For Sale
Square Footage 5,090 sqft
Price per Sqft $609
MLS Listing ID 73257280
Sold Date 07/26/24
Style Shingle,Other (See Remarks)
Bedrooms 6
Full Baths 6
HOA Y/N false
Year Built 1960
Annual Tax Amount $15,562
Tax Year 2024
Lot Size 10,890 Sqft
Acres 0.25
Property Description
Level up your lifestyle in this fully renovated beachside home! Set in the desirable Phillips Beach neighborhood, this property offers breathtaking water views and exquisite finishes throughout. The unique multi-level design is elevator ready. An entertainer's dream, this 6-bed, 6-bath home includes a family room with a gas fireplace, coffered ceiling and a cozy window seat, flowing into a stunning chef's kitchen with a huge center island. Additionally there is a dining room with a custom bar and a front living room. The 2nd floor has 2 beds/2 baths, the 3rd floor includes another 2 beds/2 baths. The primary suite has a walk-in closet, full bath w/double sinks, soaking tub, and ocean views. The top floor is an enormous great room with panoramic views. The expansive finished lower level has endless opportunities equipped with a full bath and so much more! Enjoy the fenced yard and two-car garage with built-in mudroom storage. This is the one, the best of seaside living!
Location
State MA
County Essex
Zoning A1
Direction Atlantic Ave to Shepard Ave to Blodgett
Rooms
Family Room Coffered Ceiling(s), Window(s) - Bay/Bow/Box, Exterior Access, Open Floorplan
Basement Full, Partially Finished, Interior Entry, Garage Access
Primary Bedroom Level Fourth Floor
Dining Room Closet/Cabinets - Custom Built, Wine Chiller
Kitchen Countertops - Stone/Granite/Solid, Kitchen Island, Cabinets - Upgraded, Open Floorplan, Recessed Lighting, Stainless Steel Appliances, Pot Filler Faucet, Gas Stove, Lighting - Pendant, Crown Molding
Interior
Interior Features Bathroom - Double Vanity/Sink, Bathroom - Tiled With Shower Stall, Bathroom - With Tub, Lighting - Sconce, Vaulted Ceiling(s), Open Floorplan, Closet, Bathroom - 3/4, Bathroom, Great Room, Bedroom, Play Room, 3/4 Bath
Heating Baseboard, Natural Gas
Cooling Central Air
Flooring Tile, Hardwood, Flooring - Stone/Ceramic Tile
Fireplaces Number 1
Fireplaces Type Family Room
Appliance Gas Water Heater, Oven, Dishwasher, Range, Refrigerator, Range Hood
Laundry Third Floor
Exterior
Exterior Feature Porch, Patio, Fenced Yard
Garage Spaces 2.0
Fence Fenced/Enclosed, Fenced
Community Features Public Transportation, Shopping, Park, Walk/Jog Trails, Golf, Bike Path, Conservation Area, House of Worship, Marina, Private School, Public School, T-Station, University, Other
Waterfront Description Beach Front,Ocean,Walk to,0 to 1/10 Mile To Beach,Beach Ownership(Public,Deeded Rights)
View Y/N Yes
View Scenic View(s)
Total Parking Spaces 4
Garage Yes
Building
Lot Description Corner Lot, Level
Foundation Concrete Perimeter
Sewer Public Sewer
Water Public
Schools
Elementary Schools Swampscott
Middle Schools Swampscott
High Schools Swampscott
Others
Senior Community false
Read Less
Bought with Team Harborside • Sagan Harborside Sotheby's International Realty
GET MORE INFORMATION




