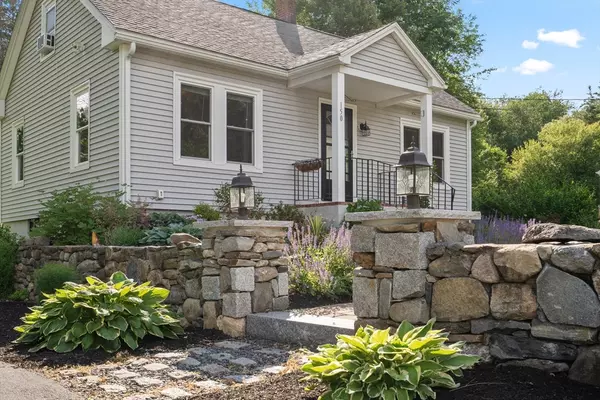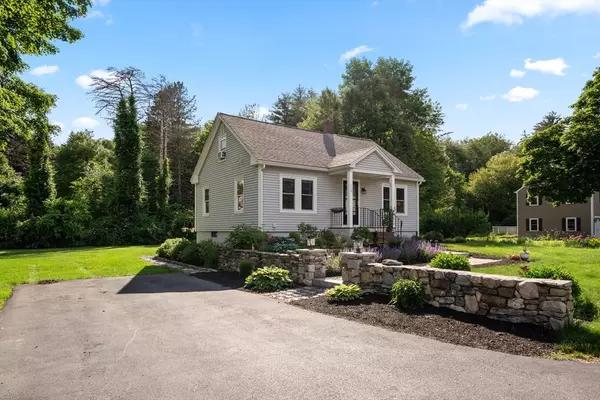For more information regarding the value of a property, please contact us for a free consultation.
150 Lincoln St. Hudson, MA 01749
Want to know what your home might be worth? Contact us for a FREE valuation!

Our team is ready to help you sell your home for the highest possible price ASAP
Key Details
Sold Price $520,000
Property Type Single Family Home
Sub Type Single Family Residence
Listing Status Sold
Purchase Type For Sale
Square Footage 1,382 sqft
Price per Sqft $376
MLS Listing ID 73251952
Sold Date 07/30/24
Style Cape
Bedrooms 3
Full Baths 1
HOA Y/N false
Year Built 1945
Annual Tax Amount $7,375
Tax Year 2024
Lot Size 0.920 Acres
Acres 0.92
Property Description
Welcome to this charming 3 bedroom Cape, with fabulous curb appeal, in sought after Hudson. Great for first time home buyers or those downsizing. When you arrive, you can't miss the beautiful stonework with lighting, stone walkway and colorful perennials. Lots of updates including roof, siding, and windows installed in 2012. Gas heating system installed in 2014. First floor has living room, kitchen with new stainless steel appliances, dining room, bedroom and full bath with tile shower and tile floor. Upstairs has 2 bedrooms with new LVT flooring throughout. Beautiful large, level backyard with more colorful perennials which can be enjoyed from either the deck or the enclosed porch which has newly installed screens. This home is located 3/4 of a mile from the popular downtown area of Hudson which is renowned for its great shops and restaurants. Rather be one with nature? The Danforth Falls Conservation Land is 0.1 mile from this home.
Location
State MA
County Middlesex
Zoning SA8
Direction Please use GPS
Rooms
Basement Full, Walk-Out Access, Interior Entry
Primary Bedroom Level Second
Dining Room Flooring - Hardwood, Lighting - Overhead
Kitchen Ceiling Fan(s), Flooring - Stone/Ceramic Tile, Exterior Access, Stainless Steel Appliances, Lighting - Overhead
Interior
Interior Features High Speed Internet
Heating Central, Baseboard, Natural Gas
Cooling Window Unit(s)
Flooring Wood, Tile, Vinyl
Appliance Gas Water Heater, Tankless Water Heater, Range, Refrigerator, Washer, Dryer
Laundry Electric Dryer Hookup, Washer Hookup, Lighting - Overhead, Sink, In Basement
Exterior
Exterior Feature Porch - Enclosed, Porch - Screened, Deck, Deck - Wood, Rain Gutters, Decorative Lighting, Stone Wall
Community Features Shopping, Park, Walk/Jog Trails, Bike Path, Conservation Area, Highway Access, House of Worship, Public School, Sidewalks
Utilities Available for Electric Range, for Electric Dryer, Washer Hookup
Roof Type Shingle
Total Parking Spaces 4
Garage No
Building
Lot Description Level
Foundation Concrete Perimeter
Sewer Public Sewer
Water Public
Schools
Elementary Schools Farley
Middle Schools Quinn
High Schools Hudson High
Others
Senior Community false
Read Less
Bought with Dianna Larocque • Lamacchia Realty, Inc.



