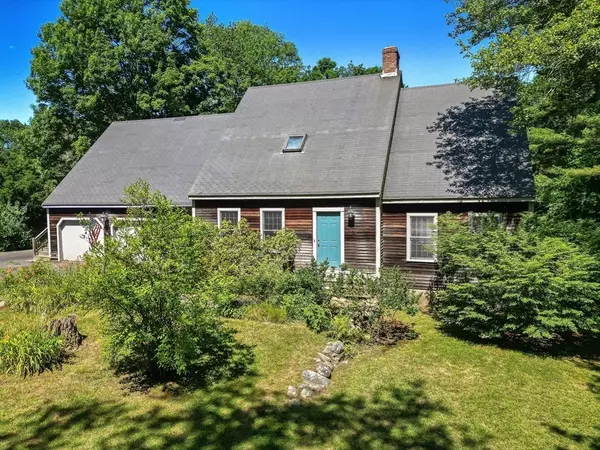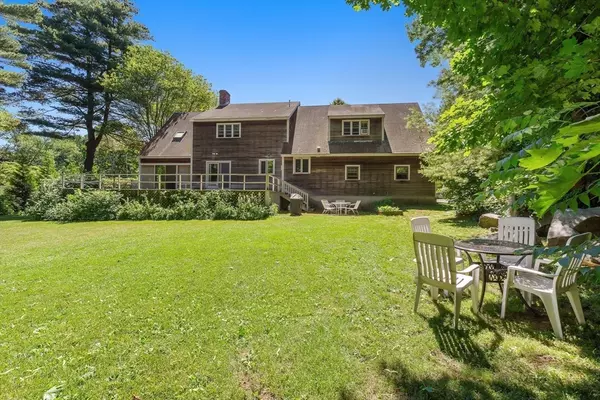For more information regarding the value of a property, please contact us for a free consultation.
318 Essex Street Hamilton, MA 01982
Want to know what your home might be worth? Contact us for a FREE valuation!

Our team is ready to help you sell your home for the highest possible price ASAP
Key Details
Sold Price $699,000
Property Type Single Family Home
Sub Type Single Family Residence
Listing Status Sold
Purchase Type For Sale
Square Footage 2,711 sqft
Price per Sqft $257
MLS Listing ID 73262442
Sold Date 07/31/24
Style Cape
Bedrooms 3
Full Baths 3
HOA Y/N false
Year Built 1985
Annual Tax Amount $13,368
Tax Year 2024
Lot Size 0.790 Acres
Acres 0.79
Property Description
Oversized cape style home with a semi-circular driveway sited on a beautiful lot.The first-floor features kitchen,large dining room w/wood stove,fireplaced living room and built-in bookcases,three season sunroom,home office,laundry area and one full bath.Second floor has 3 generous sized bedrooms with lots of closet space and another full bath.Over the garage there is a large (32x20) bonus room with a separate entry and full bath.Outside find deck and small patio area,two-car attached garage with separate workshop room for woodworking,painting,or hobbies.The basement features high ceilings and lots of room to add finished space.Forced hot water heating w/4 zones and hot water heater (2019).Electric panel (200 AMPS) updated 2016.Close to Meadowbrook Farm,Chebacco Woods & Lakes for kayaking,boating,swimming & trails.Hamilton offers highly ranked schools,town center with parks,pool,restaurants,shops, train & highway access for easy commuting.
Location
State MA
County Essex
Zoning R1A
Direction RTE 22 Hamilton near Meadowbrook Farm
Rooms
Basement Full, Bulkhead, Sump Pump, Concrete
Primary Bedroom Level Second
Dining Room Wood / Coal / Pellet Stove, Flooring - Stone/Ceramic Tile, Deck - Exterior, Exterior Access, Slider
Kitchen Flooring - Stone/Ceramic Tile
Interior
Interior Features Bathroom - Full, Ceiling Fan(s), Closet, Slider, Bonus Room, Office, Sun Room
Heating Baseboard, Oil
Cooling None, Whole House Fan
Flooring Tile, Carpet, Laminate, Flooring - Wall to Wall Carpet
Fireplaces Number 1
Fireplaces Type Living Room
Appliance Water Heater, Range, Dishwasher, Refrigerator, Washer, Dryer
Laundry Flooring - Stone/Ceramic Tile, First Floor, Electric Dryer Hookup
Exterior
Exterior Feature Balcony / Deck, Deck - Wood, Garden
Garage Spaces 2.0
Community Features Tennis Court(s), Park, Walk/Jog Trails, Stable(s), Golf, Bike Path, Highway Access, House of Worship, Private School, Public School, T-Station
Utilities Available for Electric Range, for Electric Oven, for Electric Dryer
Waterfront Description Beach Front,Lake/Pond,Ocean,Beach Ownership(Public)
Roof Type Shingle
Total Parking Spaces 6
Garage Yes
Building
Foundation Concrete Perimeter
Sewer Private Sewer
Water Public
Architectural Style Cape
Schools
Elementary Schools Hamilton/Wenham
Middle Schools Hamilton/Wenham
High Schools Hamilton/Wenham
Others
Senior Community false
Read Less
Bought with McClelland Del Rio Group • Engel & Volkers By the Sea



